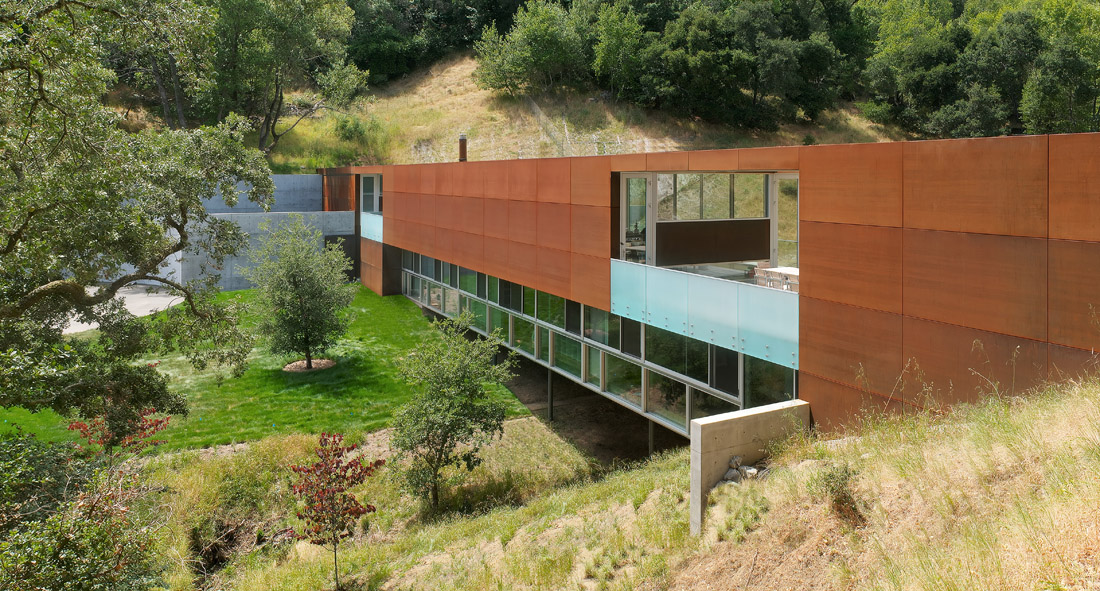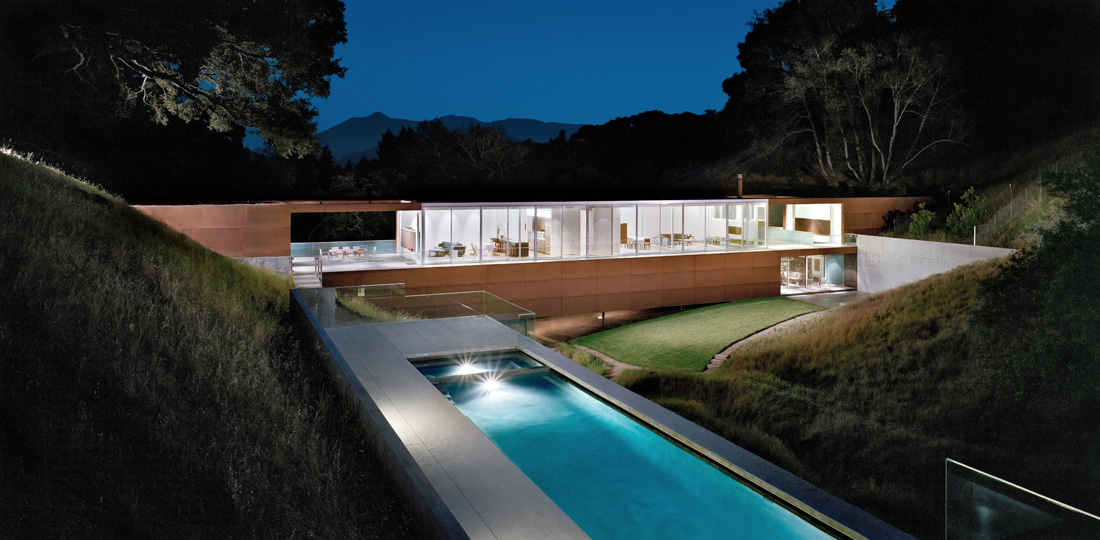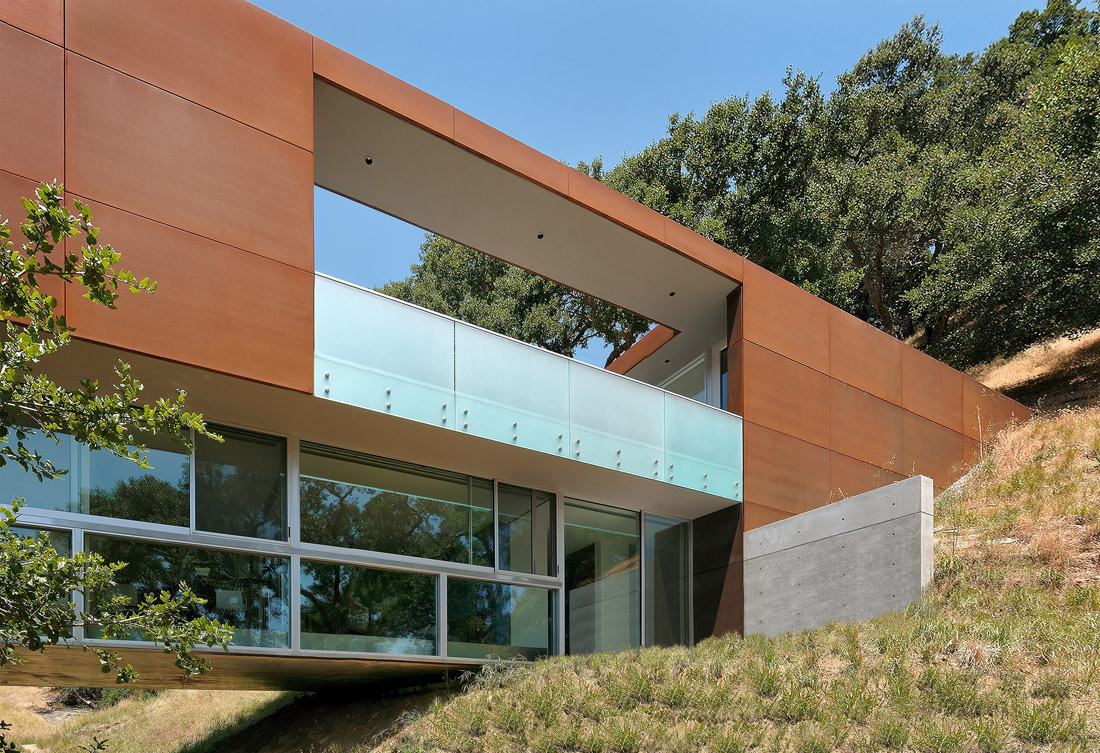Bridge House / Stanley Saitowitz | Natoma Architects
December 5, 2013
The site is fifteen acres of wooded grasslands with a ravine running through. The house bridges the ravine, spanning east to west.
The house is a continuous 22′ wide two-story bar. A stair leads up to the entry court. The living areas are the upper level and have continuous glass walls which look north to the hill. The bedrooms below have continuous glass walls, which look south to the theater in the landscape.
ArchDaily full article
Stanley Saitowitz | Natoma Architects
500: While we are out, our site is self maintianing.
Please refresh the page to enter the site.







