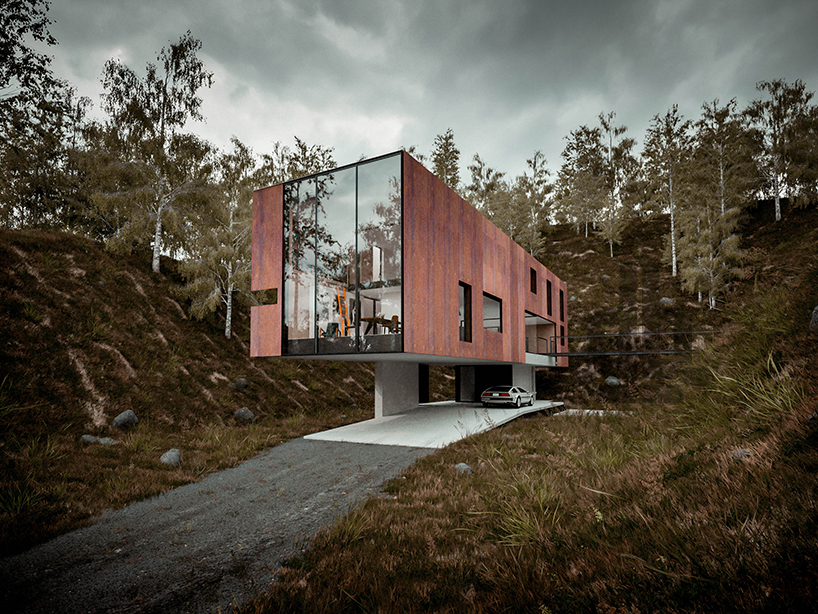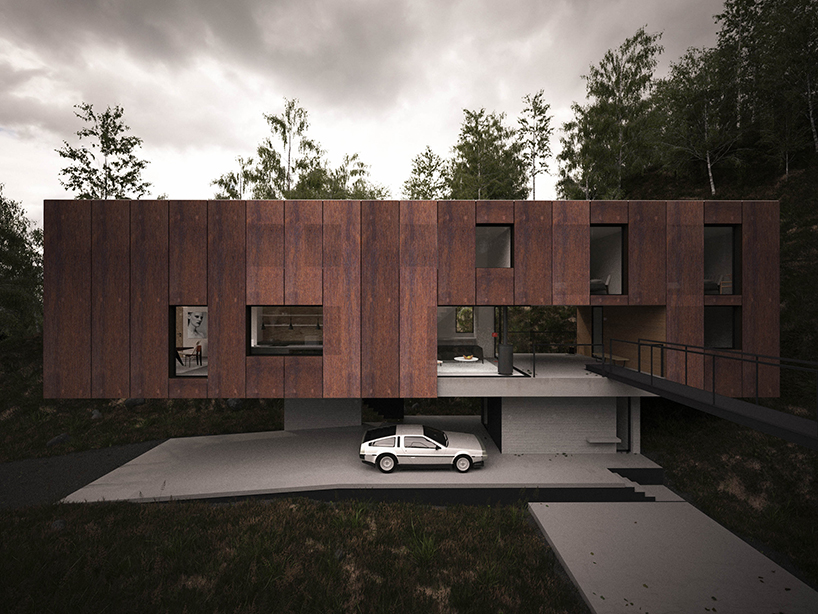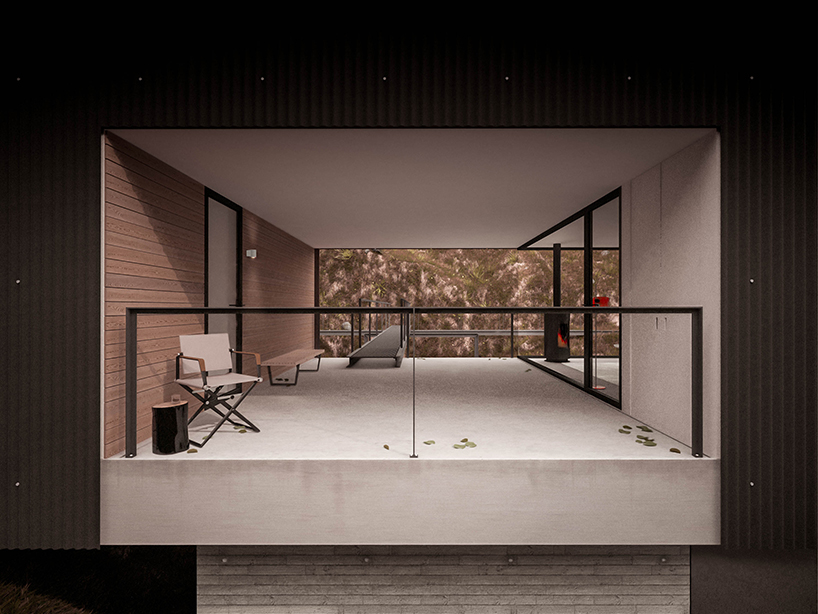hyde + hyde architects design a house for a photograph
This house was a big influence for its clean lines, large glass and corten steel cladding.
————————————————————————————
Welsh practice hyde + hyde architects designed a home for a photographer in a disused quarry on the edge of brecon national park as an object placed on the landscape without being entirely intrusive on the topography. conceived as a rectangular form supported off the ground, the cantilevered poured-in-place concrete slab is covered in corten clad SIPs (structural insulated panels) to ensure a high thermal performance. apertures in the metal skin offer various views of the surrounding greenery, exposing central patios and different rooms. At the end of the volume, a glass wall directs views outwards in a double-height atrium space containing the living room and library. a combination of the exposed OSB board in the interior and various windows provide an ideal backdrop for the display and creation of photography.






