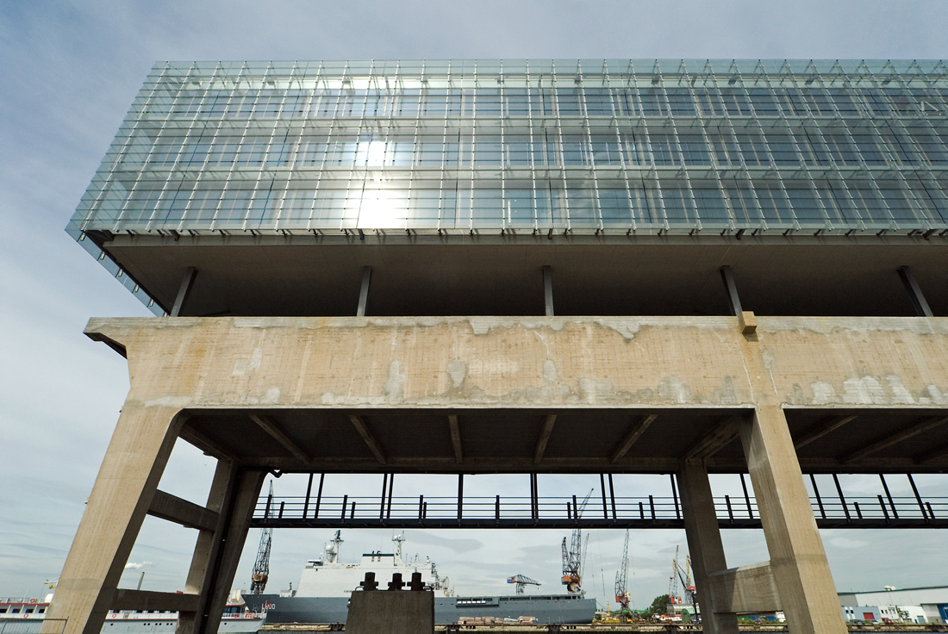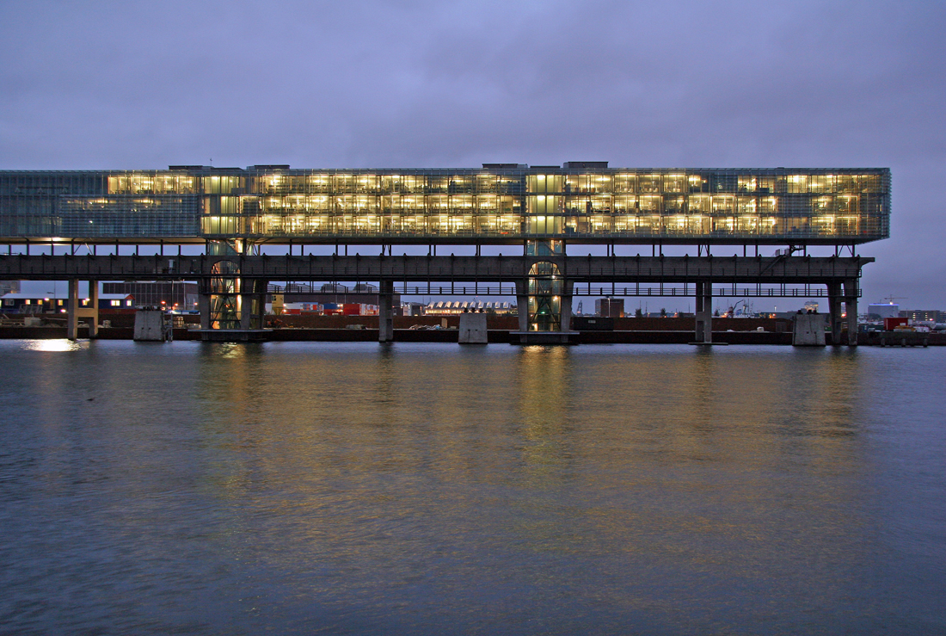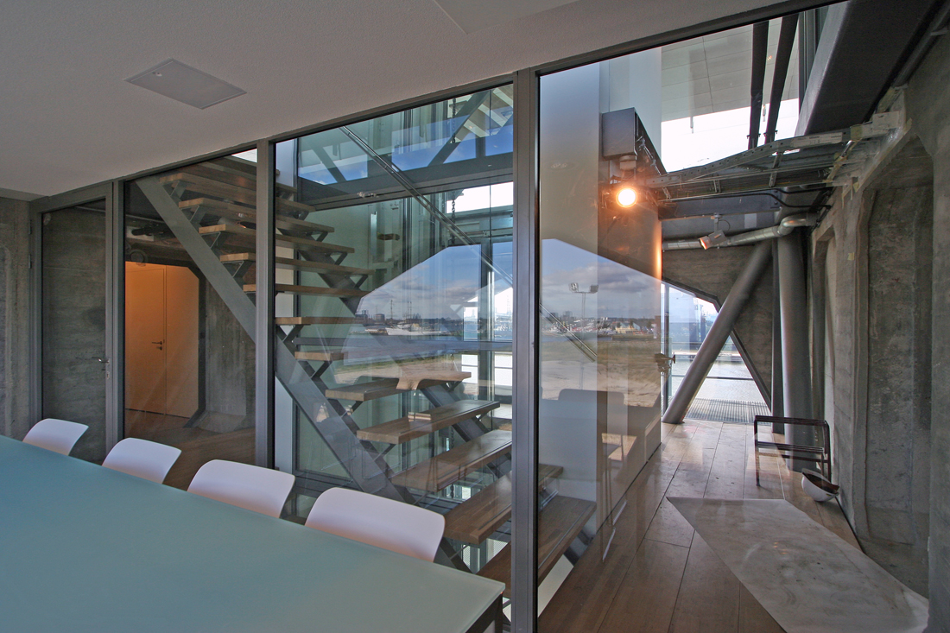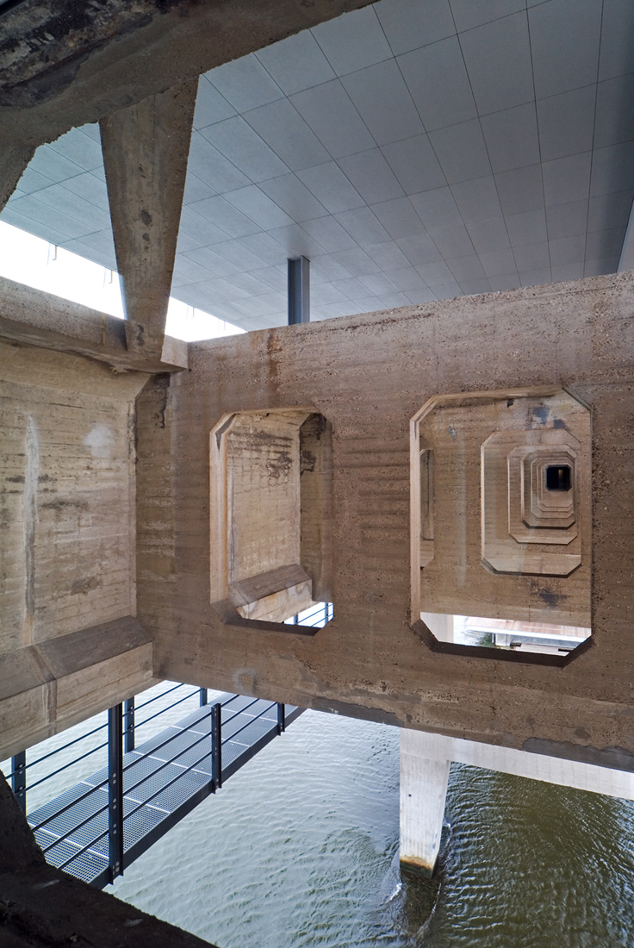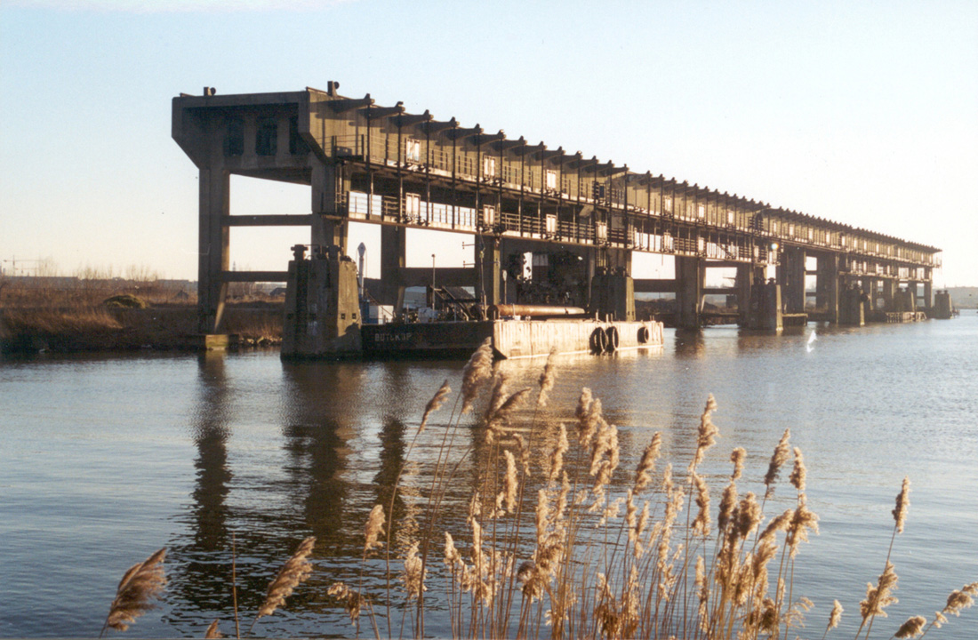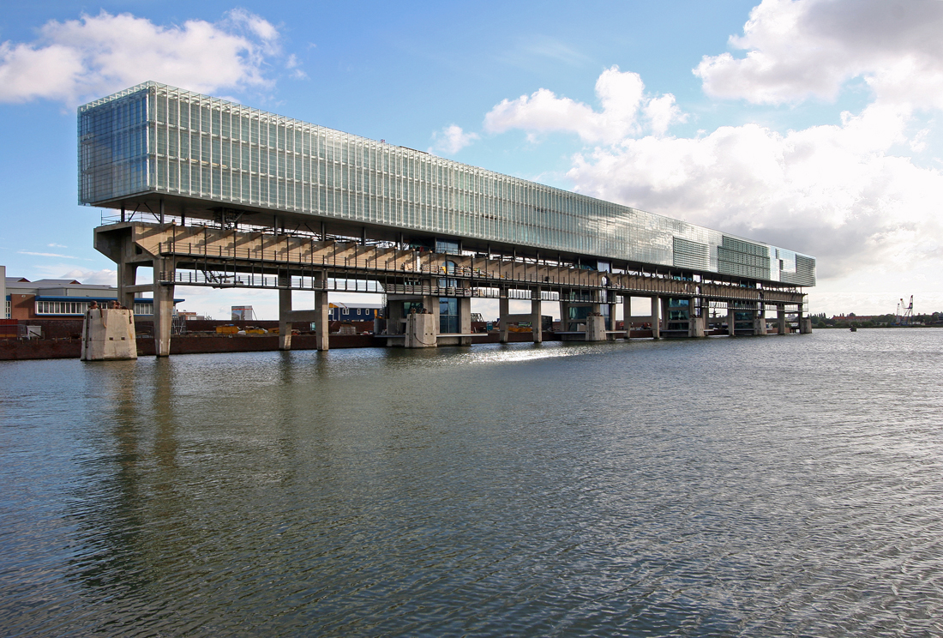Kraanspoor / OTH Architecten
Kraanspoor (translated as craneway) is a light-weight transparent office building of three floors built on top of a concrete craneway on the grounds of the former NDSM (Nederlandsche Dok en Scheepsbouw Maatschappij) shipyard, a relic of Amsterdam’s shipping industry. This industrial monument, built in 1952, has a length of 270 meters, a height of 13,5 meters and a width of 8,7 meters. A street length and width. The new construction on top is the same 270 meters long, with a width of 13,8 meters, accentuates the length of Kraanspoor and the phenomenal expansive view of the river IJ. Fully respecting its foundation, the building is lifted by slender steel columns 3 meters above the crane way, appearing to float above the impressive concrete colossus.
ArchDaily Full Article
OTH Architecten – Architect
500: While we are out, our site is self maintianing.
Please refresh the page to enter the site.




