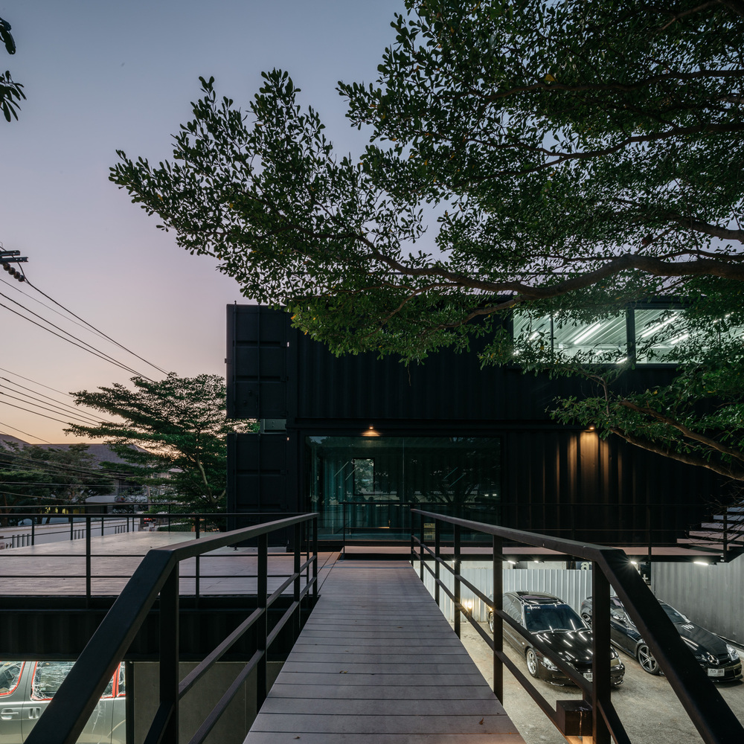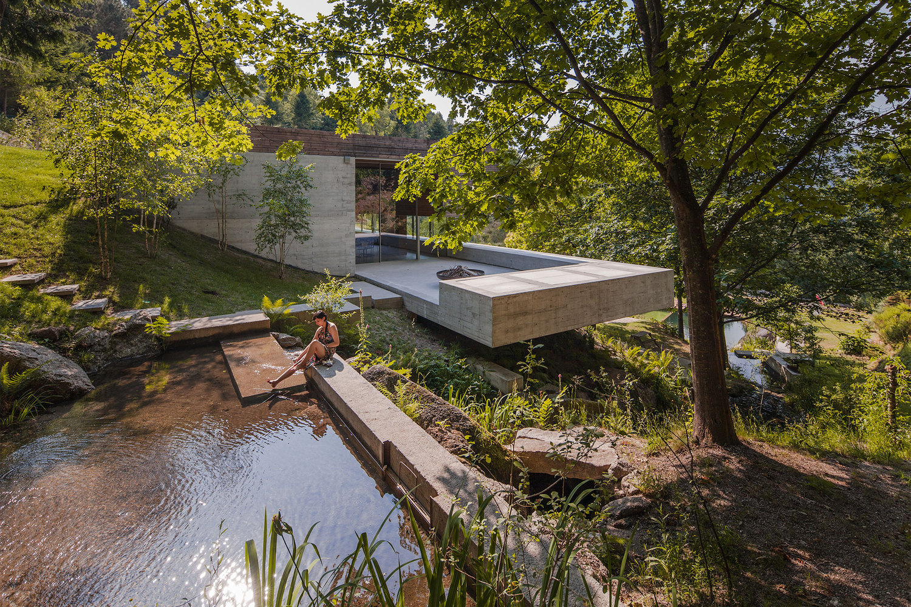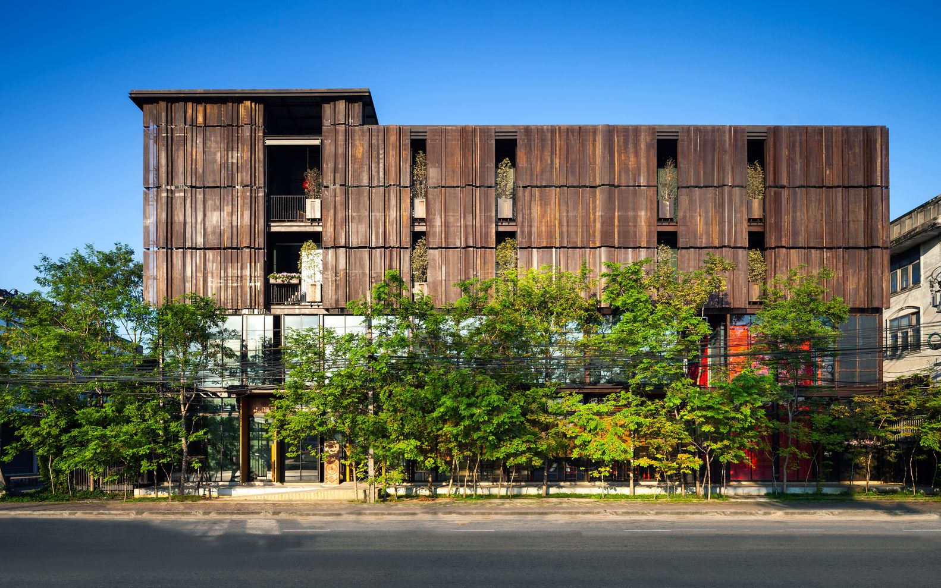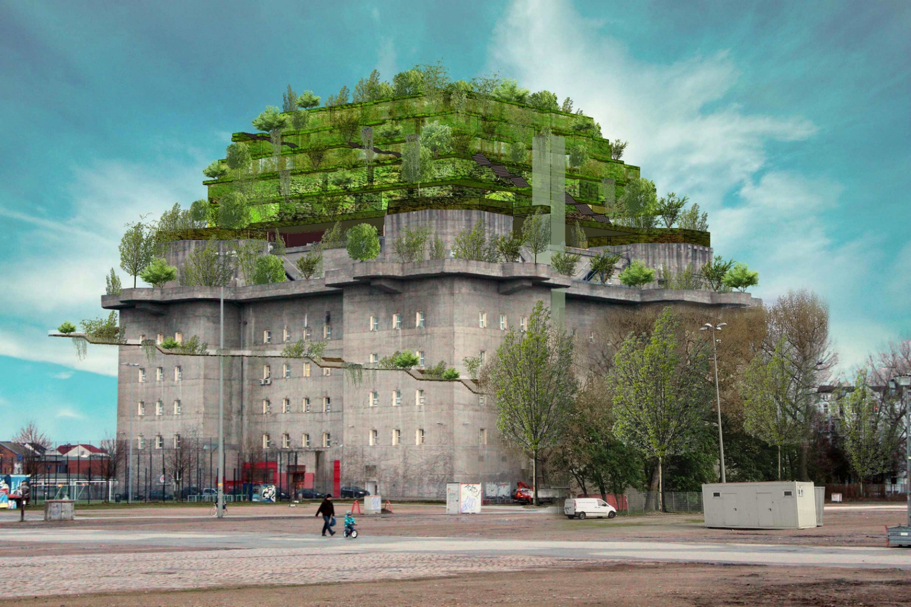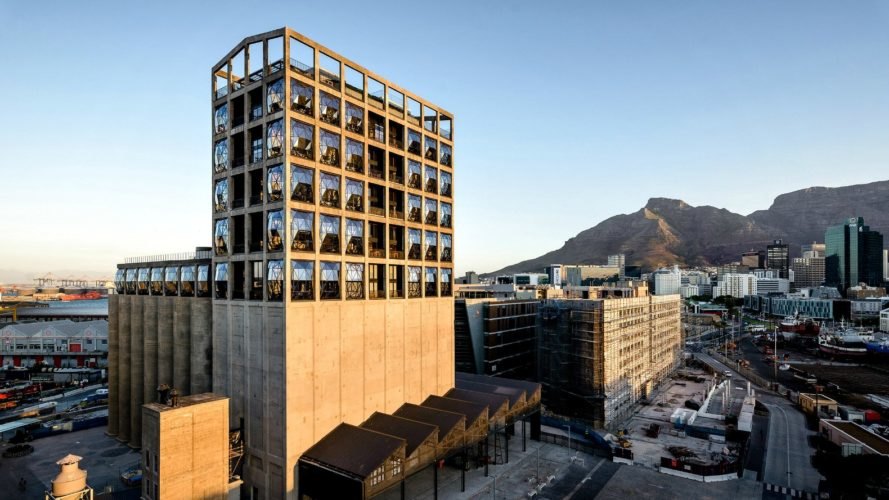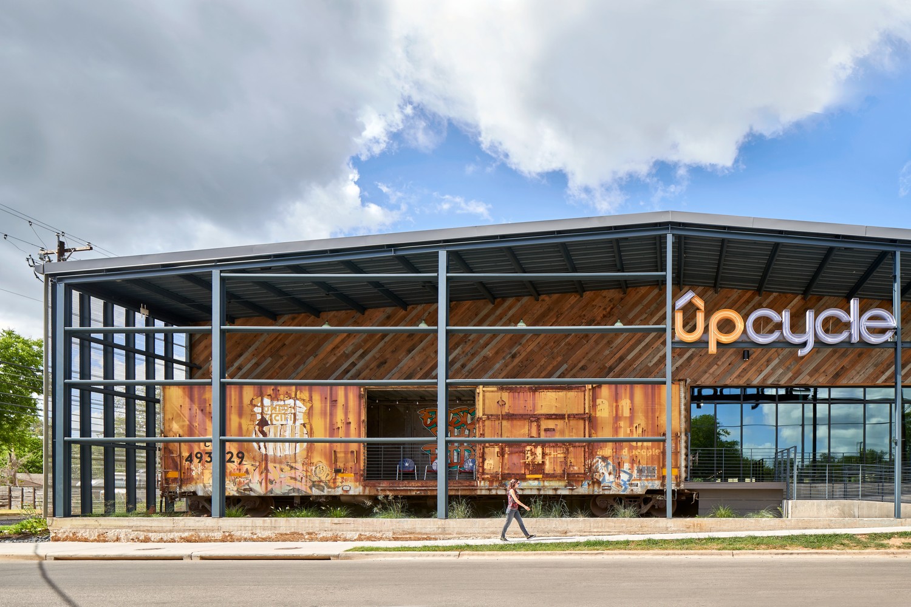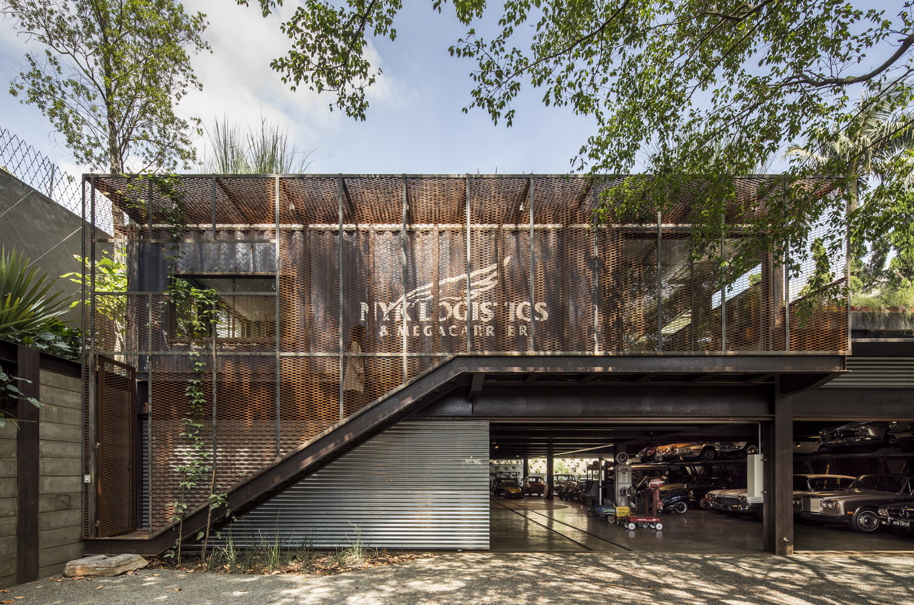raw industrial Tag
Baoshan WTE Exhibition Center
What a great looking adaptive reuse of an industrial site.------------------------------A first milestone in a multifaceted mixed-use project, Baoshan Exhibition Center preserves the industrial legacy of Baosteel’s Shanghai site, while setting the stage for its future functions. Through imbedding new architecture volume, as well as in-built flexibility, Kokaistudios’...
Muangthongthani Carcare
Great commercial mixed use container building.--------------------------The building is located on a 300 square-meter plot of land. This long and narrow plot requires an in-depth organization of the building. The façade of the building faces south while the other side faces east The neighboring building is...
1950s Train Cars to Become Boutique Hotel Above South Africa’s Sabie River
I Love adaptive use projects with Bridges. This one is Brilliant!-------------------------------A new boutique hotel in South Africa will re-purpose train cars as guest rooms on a bridge above the Sabie River. Each car has been converted to house 31 luxury guest rooms made to highlight local culture....
Gerês House / Carvalho Araújo
Really like the floating nature and heavy use of concrete & wood.--------------------------------------------------------------------------Gerês house is located on a steep slope in the Caniçada Valley where there was a small house and a stream. The existing building was located in an upper level of the land eventually liable...
Oui J’aime Hotel / Walllasia
I want to stay at this hotel!------------------------------------------------The Oui J’aime Hotel is a wholly unique building, the direct result of limitations in space combined with the unusual dimensions of the property. This new destination for visitors to Chachoengsao is owned and operated by the same family that...
German community bands together to convert old WWII bunker into a ‘green mountain’
From Death to Life.-------------------------------------Hamburg residents are taking their community’s urban design into their own hands – and the results are amazing. A team of local residents and architects are planning to convert a WWII bunker into Hilldegarden, a mixed-use community space topped with a rooftop garden covered in...
Heatherwick Studio Silo Hotel
Old grain silo to stunning hotel!---------------------------------------------Prolific architecture firm Heatherwick Studio has updated an abandoned silo in Cape Town with beautiful pillowed glass windows. The former silo building has sat at the heart of the Table Bay harbor since 1924 and, out of respect for the beloved landmark, the architects...
UPCycle Offices / Gensler
Already loving this one!-------------------------Positioned at the heart of vibrant East Austin, Gensler Austinhas converted an old single-story warehouse into creative office. Built in 1972, the 65,000 square foot warehouse’s unique appearance was preserved while transforming the structure into a modern space optimized for collaboration. As the former...
GSC / SuperLimão Studio + Gabriela Coelho
A little rugged, but great use of recycled materials and magnificent car colocation & art.----------------------------------This project consists of a large gallery that displays items from the collector’s car and art collections throughout their space. We created forms and pieces allowing the users to configure the...






