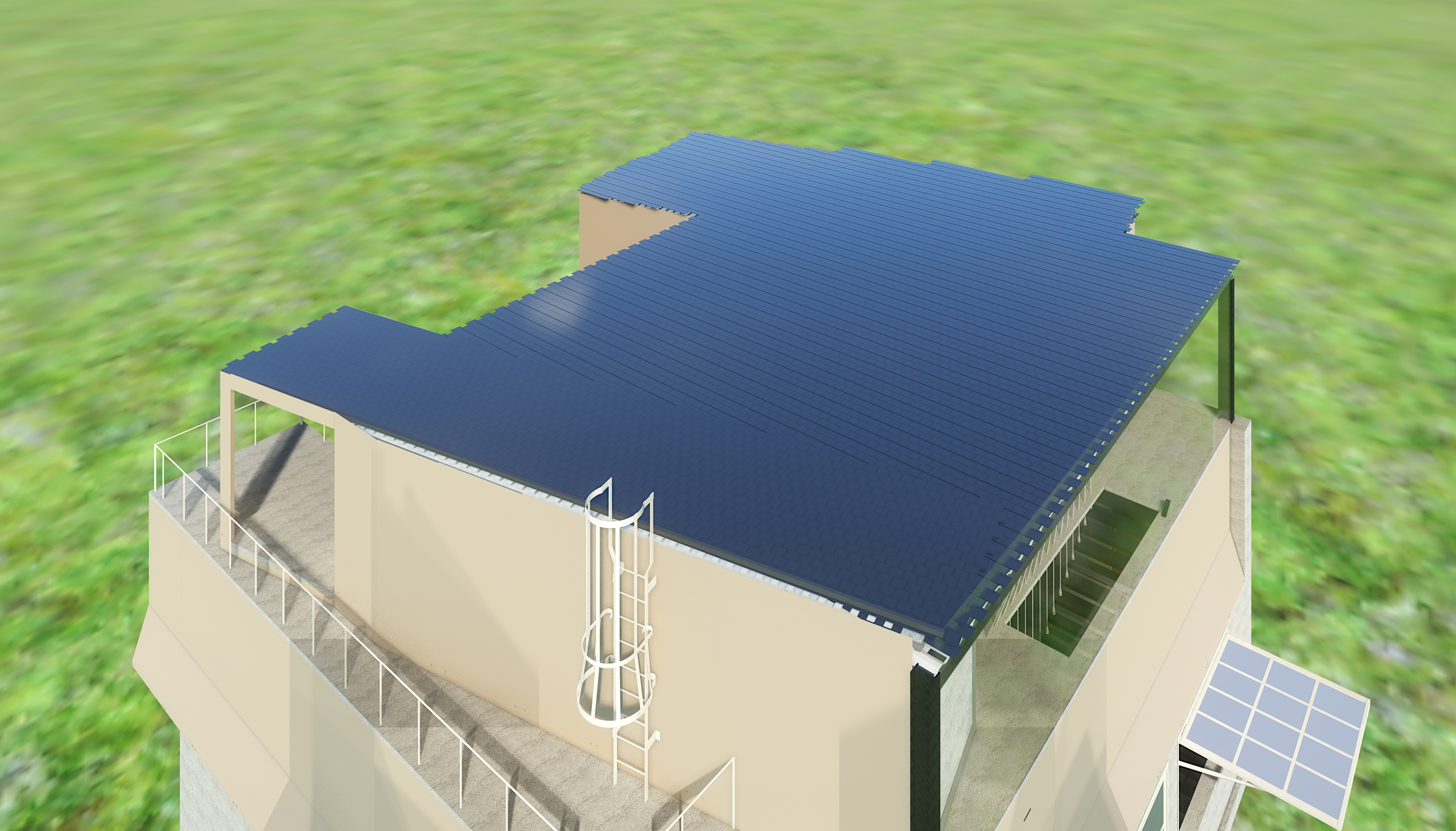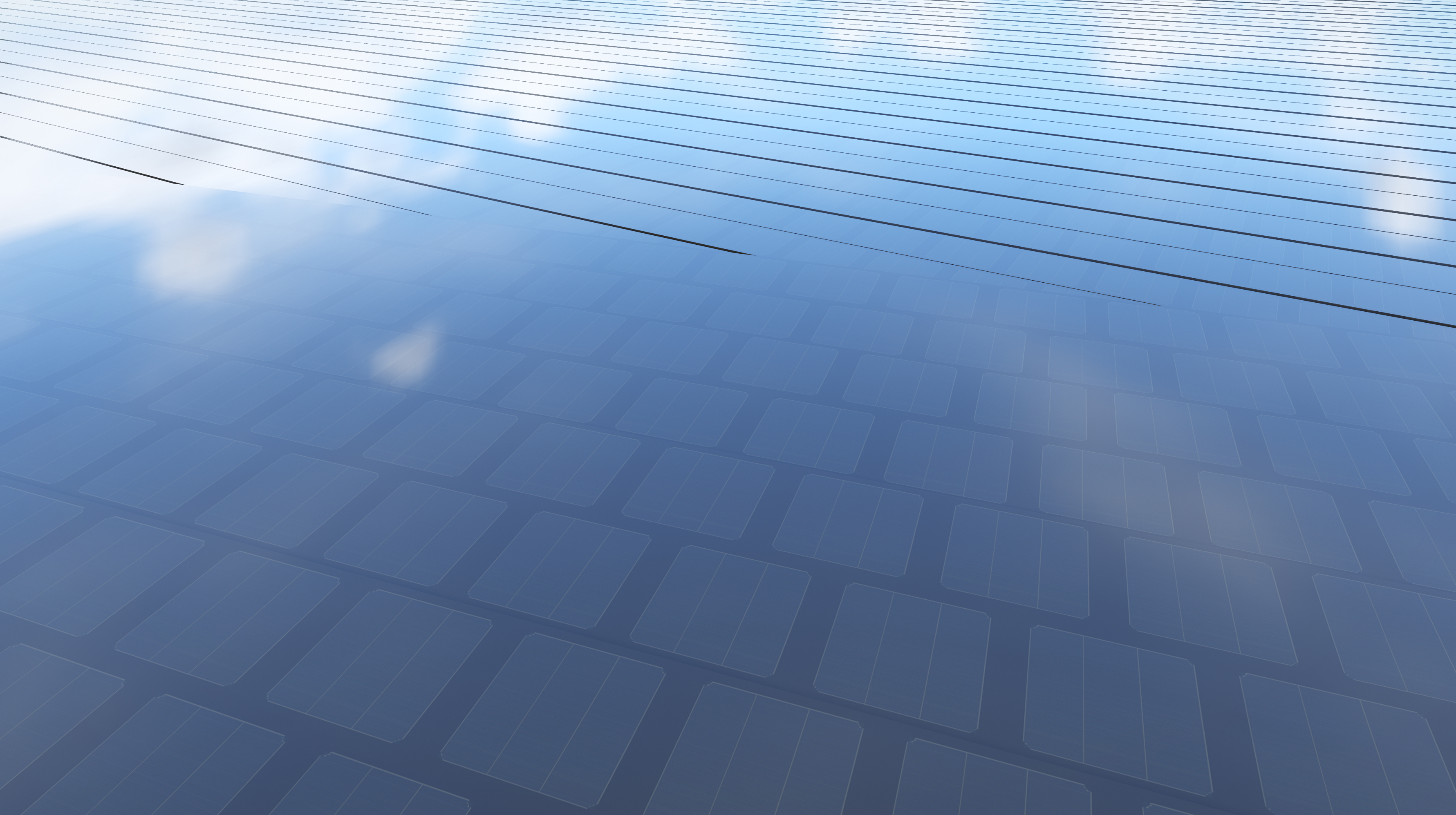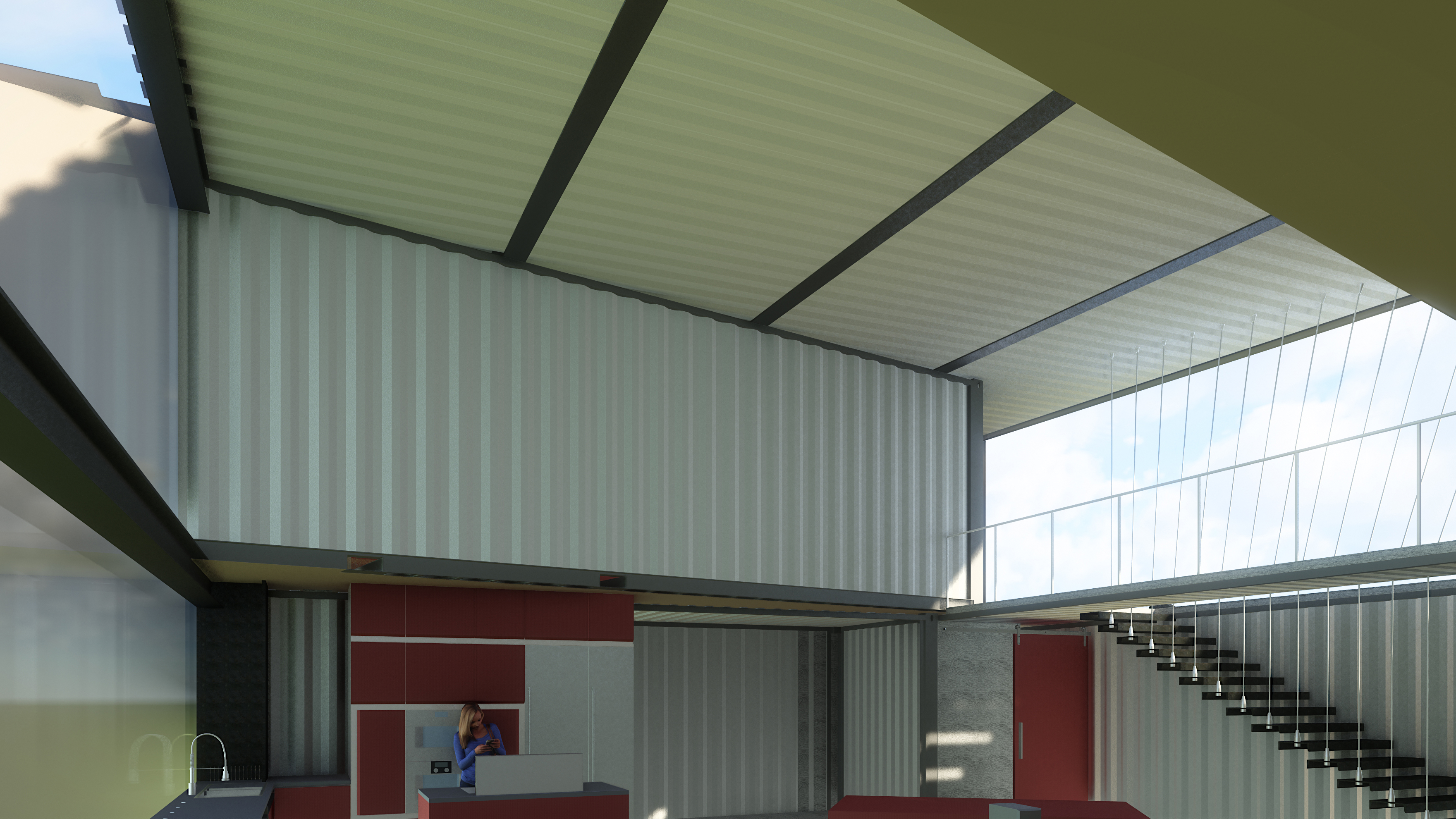Tesla Solar Roof Design
This has been the most challenging part of the project so far.
We intend to use Tesla Solar Roof smooth tiles to cover the whole roof and for some accents on the side of the building and in sunny areas in the house. We have to generate over 105% of our own usage to get certifications. So I reached out to Tesla about dimensions or a Revit or CAD file. The response was that they do not have a file available yet and they are not sure about the dimensions of the product either. But Guys, you already have a roof installed with them, someone had to have made those, wouldn’t you think they have the dimensions at least? Not to be held up in the Eco Industrial House project, I decided to make my own based on photos as a place holder until I can get the exact dimensions.
The roof is on a 5 degree slant to face the sun and to navigate water toward south side of the house. There will be a channel to allow the rain water to flow over the Zen room creating a unique waterfall and then collected for later reuse within the water recycling system. But first I had a a lot of readjusting and manipulating of the roof frame. This was to accommodate the ceiling idea, which reuses the side walls of the garage containers that have been removed, reducing overall resource waste. Getting them to line up was a tough! But in the end it looks great and there is a 10 inch gap from the bottom of the ceiling to the top to fill with AirKrete insulation.
Next the Tesla Like tiles went on, because there is over a 1000 of these involved, I created the roof level in a separate family and loaded it into the main project making edge, size and shape changes as I loaded in more. A painstaking process to say the least. Its about half done. One thing I really have to work on is the joint locations, some of them are very sloppy and need cleaned up and made simpler.
Over the weekend I read over the Living Building Challenge and made sure that all of the systems and ideas meet or exceed the requirements for this certificate. This is by far the most difficult certificate to earn for a building and the Passive House and LEED certificates should the 100% met if we meet the LBC requirements.
Lastly we decided the Grand room cabinets, dinning table, pantry doors and L2 bathroom door will be made of local salvaged old growth redwood. It will be left raw with only a coat of linseed oil to bring out the burl patterns.
Large Images:
500: While we are out, our site is self maintianing.
Please refresh the page to enter the site.






