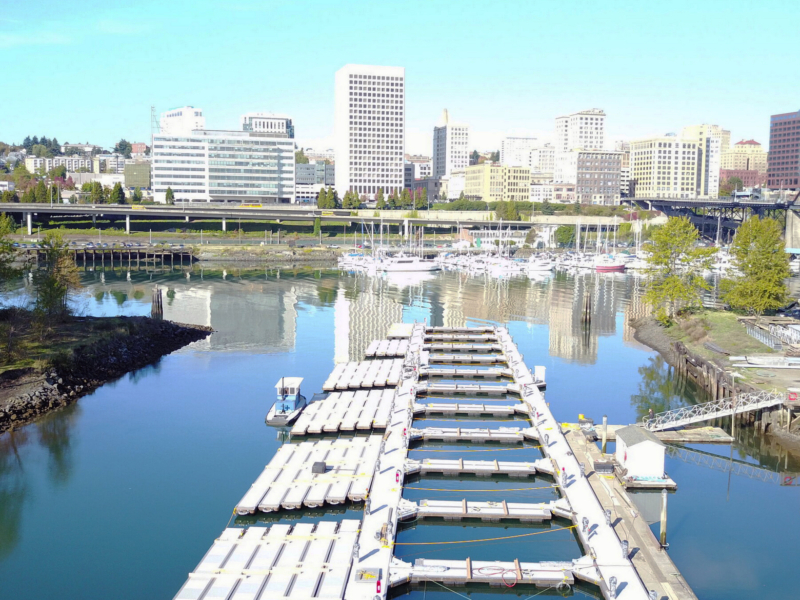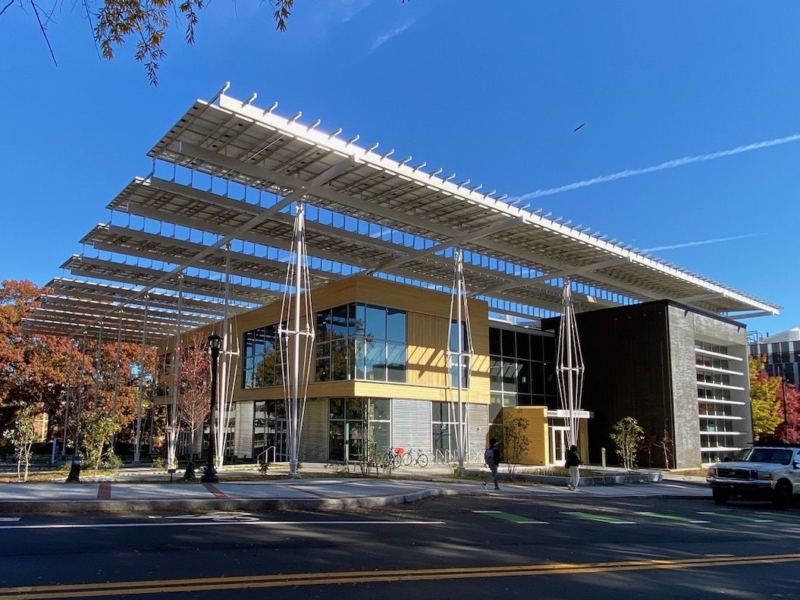In 2013, my wife and I set out on a journey to build a unique house in California’s beautiful Bay Area. We have since relocated to Seattle WA area to build our dream home. While in the Bay Area, we discovered the steel from the San Francisco Oakland Bay Bridge was being dismantled, and the steel was being sold off to China. Passionate about this important piece of history, we started a website and project called “Bay Bridge House.” It became our mission to make a conscious effort to save up to 1% of the steel for a self-sustainable housing building project. BBH was internationally accepted by the architecture community and the story of the project can be found here. This positive response led us to the idea of the Eco Industrial. Our goal is to build a house utilizing only locally-sourced industrial recyclables, and construction demolition waste, built with commercial building techniques.
Big Dig House
This is the house that started our quest to build a home constructed with recycled industrial parts. It’s built from 600,000 lbs of road parts and steel from the “Big Dig” in Boston. The designer was given quite a bit of the material from the project that was left in a nearby field. The shell was constructed in just a few weekends.
Eco Industrial.House
After looking at dozens of new homes, we found almost all of the developers were building essentially the same style ‘box’ house, with only the interior amenities varying in quality and color. We knew we definitely did not want to live in just another box. As you can see by the images on this site and blog, utilizing green building systems and recycled materials does not mean it has to look like the original materials. Luxurious, artistic and epic living spaces can be created for the same cost as a traditional frame building. By using prefabrication methods and locally-sourced materials, the build time and costs can lead to a whopping 30-40% in savings compared to using traditional building methods. These savings can then be put back into quality amenities in the building, enabling a final price that is approximately the same cost of a traditional house, based on square footage. On the cutting edge of sustainability, our net positive house will meet or exceed 2019 Zero Net Energy (ZNE) requirements and be LEED Zero, Passive House, Built Green and Living Building Challenge certifiable. It will be built to last for centuries, utilizing the latest solar power, passive HVAC, atmospheric water generation and in-house food growing solutions, making it a truly sustainable home. This unique home will also be fire resistant, impervious to termites and, if configured correctly, earthquake resistant as well.
Energy
Tesla Smooth Glass Tile solar roof and redundant PowerWall 2’s are controlled by a smart electrical panel that will provide all of the home’s energy requirements.
Food & Water
Rain water reclamation and atmospheric water generation will provide all of our water needs. An indoor vertical farm system will provide for our food.
C02 Emissions
No VOC containing products, fireplaces or gas systems will be installed. Magnesium Oxide infused concrete will capture any residual Co2, making this house Net Zero.
Waste
The use of recycled materials will limit building waste. All products can 100% be recycled upon demolition, reducing impact and waste footprint to Net Zero.
Recycle & Reuse
EI.house project is rethinking how we live with our planet’s dwindling resources. Our mission is to show how these materials can be reused in an artistic and luxurious way, while still remaining eco-friendly. While our resources are limited, most of the following industrial and commercial materials can all be found locally to build highly efficient, ultra modern and luxurious homes: Scrap and surplus materials, Demolition and deconstruction materials, Leftover building materials and so much more. Our EI homes don’t have to resemble the original material, but it can certainly be reconfigured into something stunningly beautiful, creative and innovative.
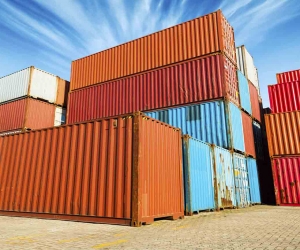
Shipping Container
In the USA alone, there are more than 100,000+ empty shipping containers. These inexpensive structures can be pre-fabricated to our needs, and used as the main structural element of a building.
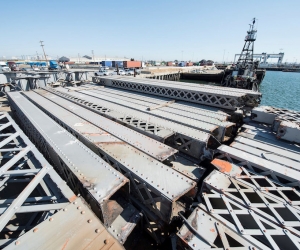
Steel
From building and infrastructure demolition and deconstruction, I-beams, girders, decking structures can be acquired at wholesale. Their uniqueness enables them to be utilized as the exterior and frame of the building.
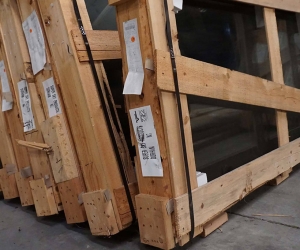
Glass
Today, almost all glass is recycled, with less than 5% making it into our landfills. Over runs, leftover sheets, odd-shaped glass and deconstructed glass can all be found locally and purchased at wholesale.
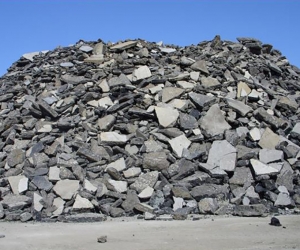
Concrete
In the US, half of the construction and demolition waste going into landfills is concrete. Recycled concrete can be found and requested for the use in foundations, flooring, walls and unique furniture.
Latest Blog Entries
ELISIUM city
December 24, 2024EI.house has been invited to construct buildings within the recently announced cognitive net-zero sponge luxury resort city of ELISIUM. A true testament to the futuristic design an...
Read MoreMarine Floats / Ship Lofts
February 10, 2022Ship Lofts, a Tacoma WA multi-family condo development project on the Thea Foss Waterway, is proud to announce that Marine Floats has joined the Ship Lofts A team. Marine Floats ha...
Read MorePAE / Ship Lofts
January 28, 2022Ship Lofts LLC, a Tacoma WA mixed-use Thea Foss Waterway luxury condo development, is proud to announce that PAE Engineers has joined the Ship Lofts A team. Having worked on over 1...
Read More
Contact
Please feel free to reach out to us with any related question & comments. We’re always interested in speaking to potential partners and we’re currently seeking an investment partner in the Seattle Washington area. If you have any leads on large scale commercial construction materials, let us know!






