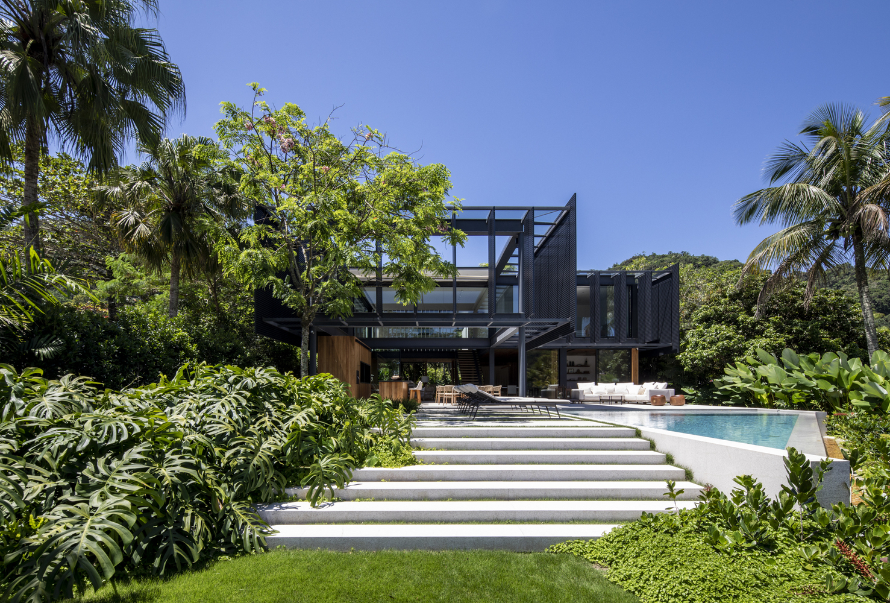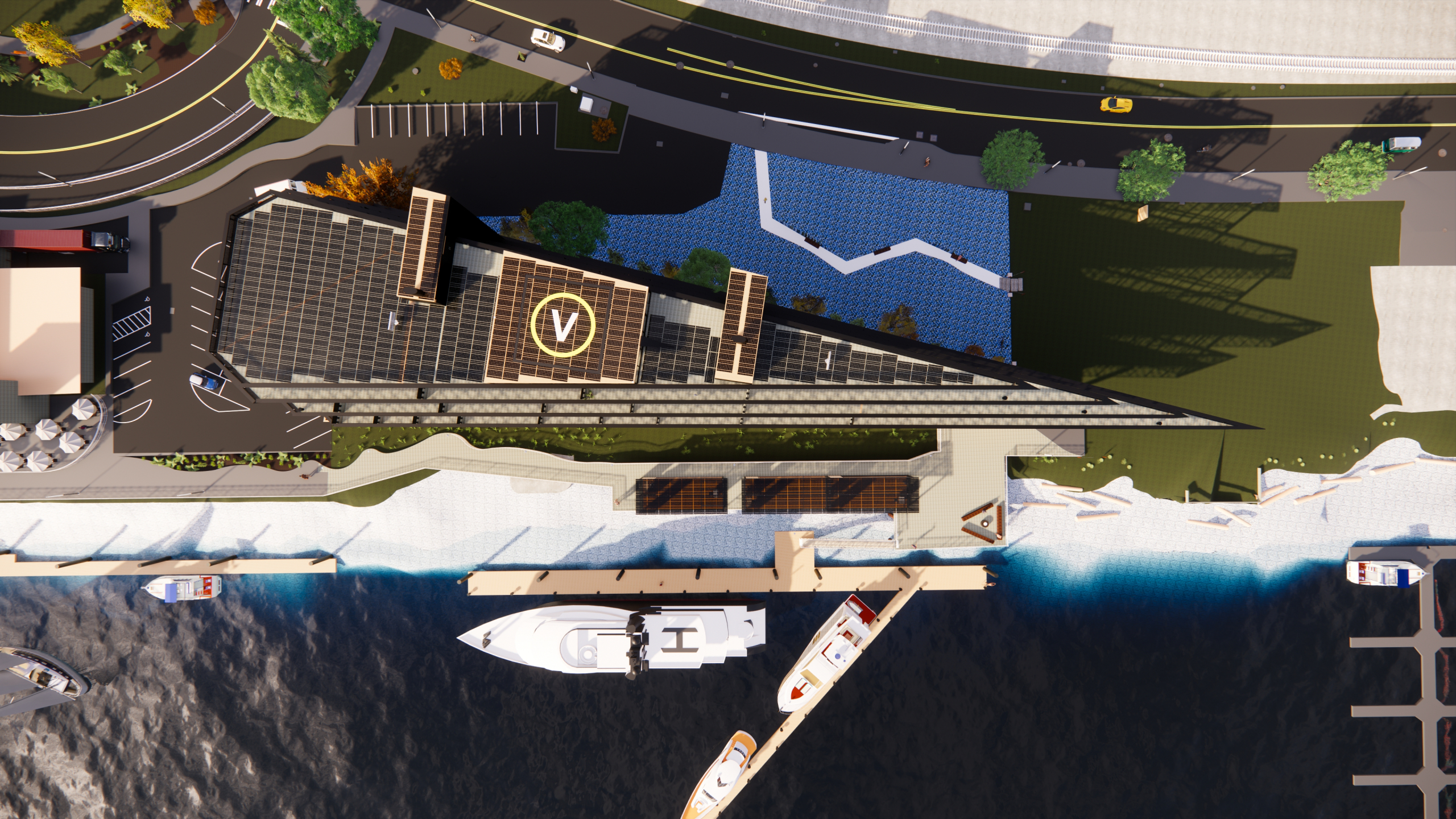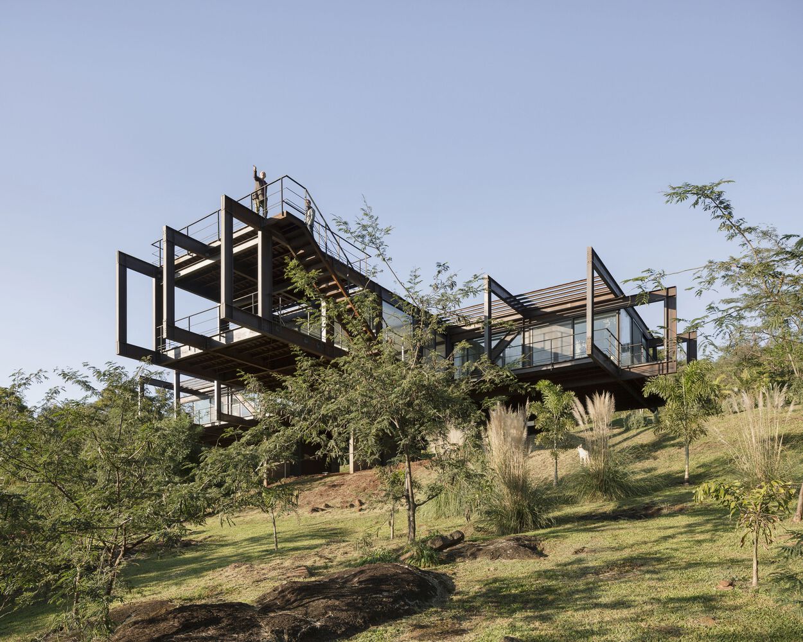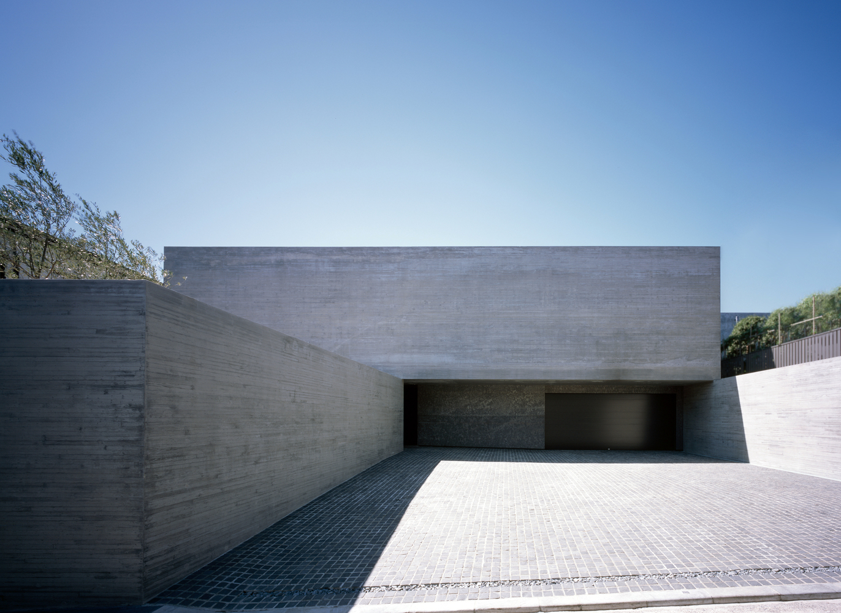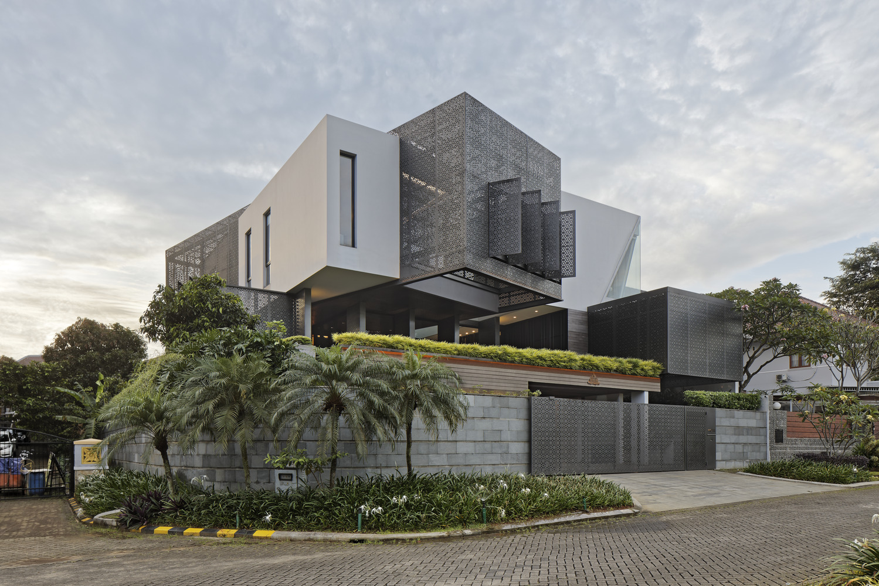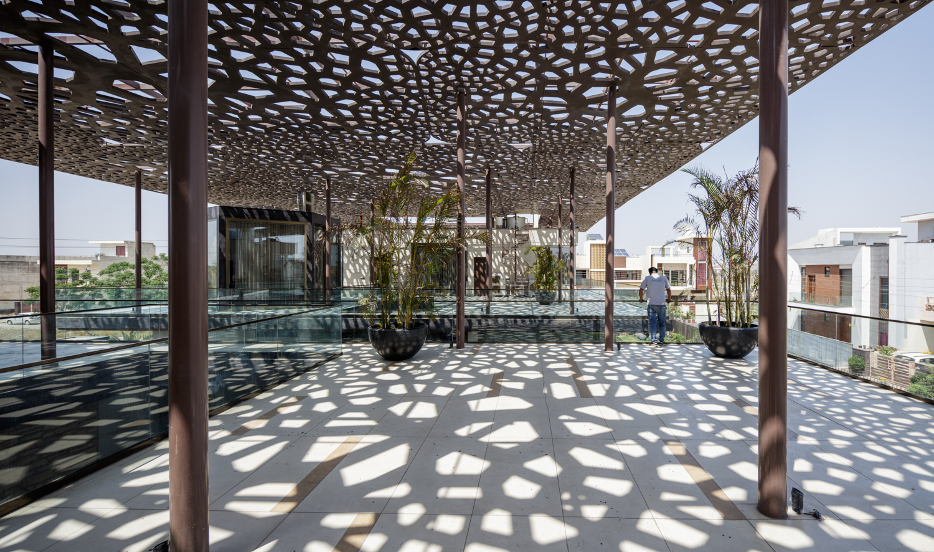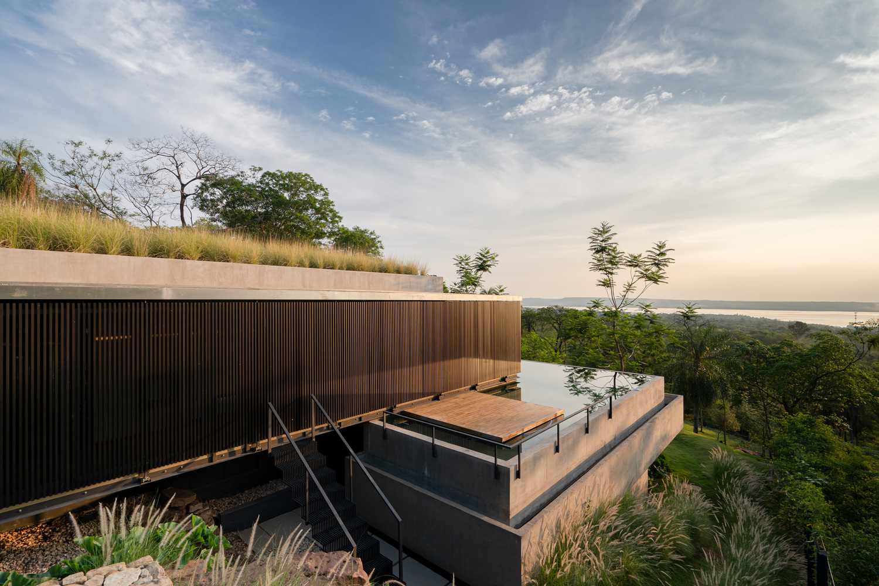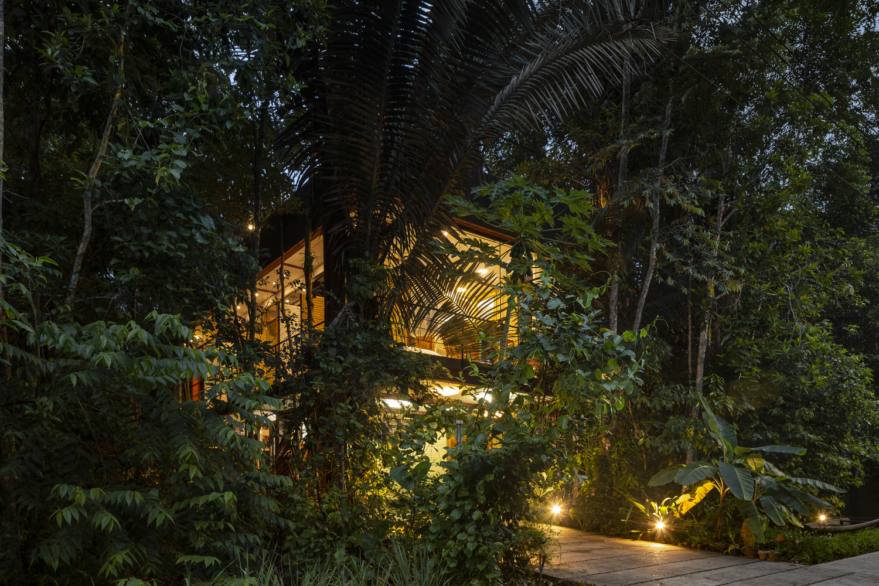Blog
Ship Lofts Site Update
We’ve updated the Ship Lofts project website to the newest version of the images and renders based on feedback from all parties involved. V2 is...
Read MoreHimmel Trial Hous
Steel frame and cantilever goodness!------------------------With the purpose of conducting the project, a retirement home, the clients found the ideal spot in a remote region, in...
Read MoreMinimalist perfection.------------------------The exterior is defined by two massive, offset concrete volumes with a board-formed finish. Residents enter via a built-in four-car garage that is set...
Read MoreGolf Residence
Perfect use of shading.-----------------------Privileging the view looking out to the golf field and the incidence of sunlight, the mass combination of GolFN House started with...
Read MoreHouse Under Shadows
Great shadow play on this Net Zero house!------------------------The House Under Shadows, an integrated double-family residence in Haryana, exhibits a nature-inspired, near-net-zero design that reformulates the...
Read MoreHorizon House / Bauen
What great views.------------------------ The city of San Bernardino is known for its rugged topography in most parts of its territory. We place ourselves in a land with privileged...
Read MoreIT Factory Unit Factory
Containers as interior components.------------------------This project is a renovation of the building in Kharkiv, Ukraine. New feature given to the empty space of the former exhibition...
Read MoreLuís Delfino House
Tiny lot Eco Industrial!------------------------On a tiny lot, on a corner in the heart of the city, this “tiny house” explores verticality, privacy, and permeability. Opening...
Read More



