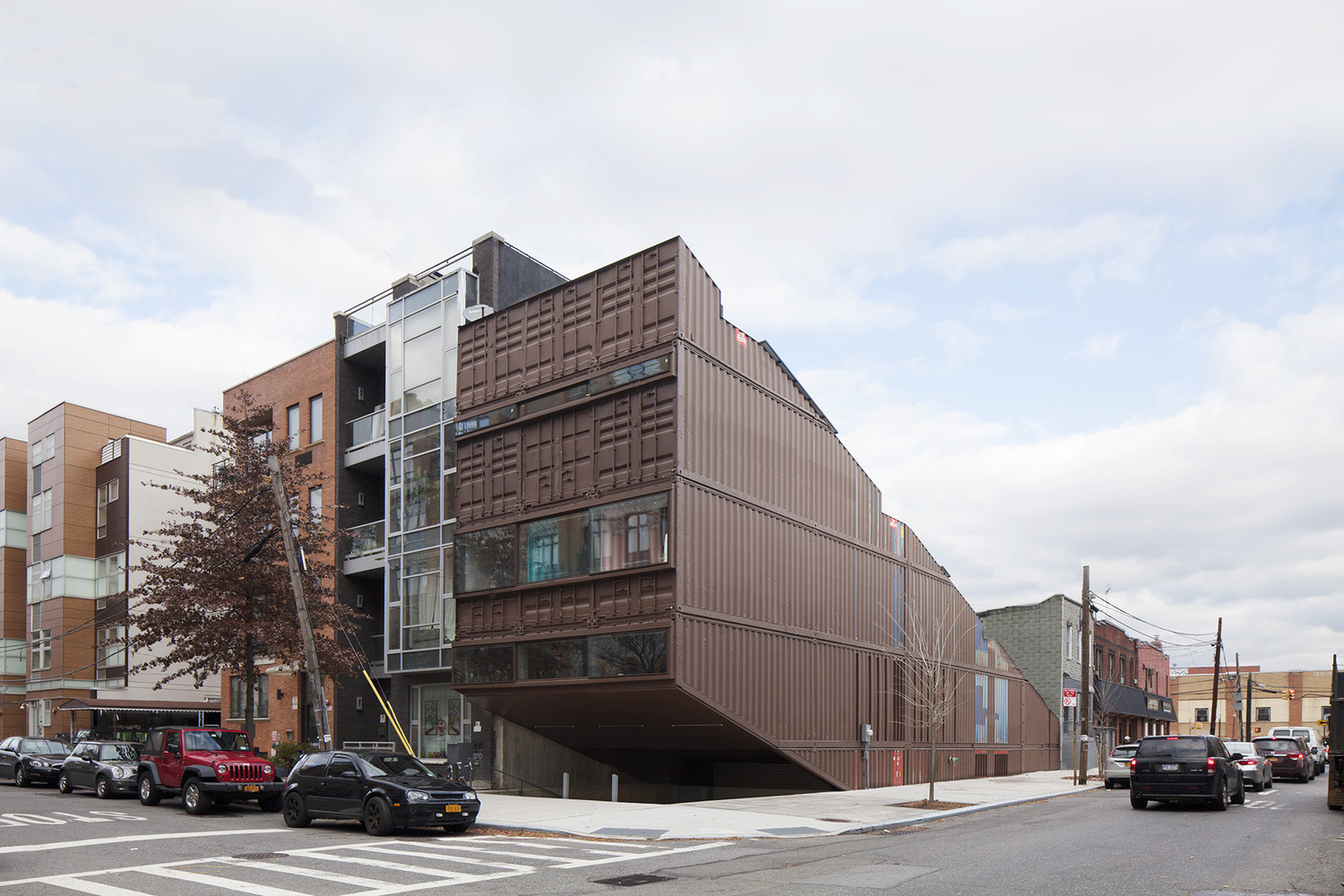
Carroll House / LOT-EK
Wedge shaped container house!
—————————–
Carroll House is a single-family residence located in a typical 25×100-feet Brooklyn corner lot. 21 shipping containers are stacked and cut diagonally along top and bottom, generating a monolithic and private volume within the urban fabric. The diagonal cut modifies the conventional ground-floor rear yard type and uses, allocating outdoor space at each level. At the same time, the container walls along the diagonal cut shield the outdoor space from passers-by. Large sliding glass walls create continuity between indoor space and outdoor private enclosed decks.



