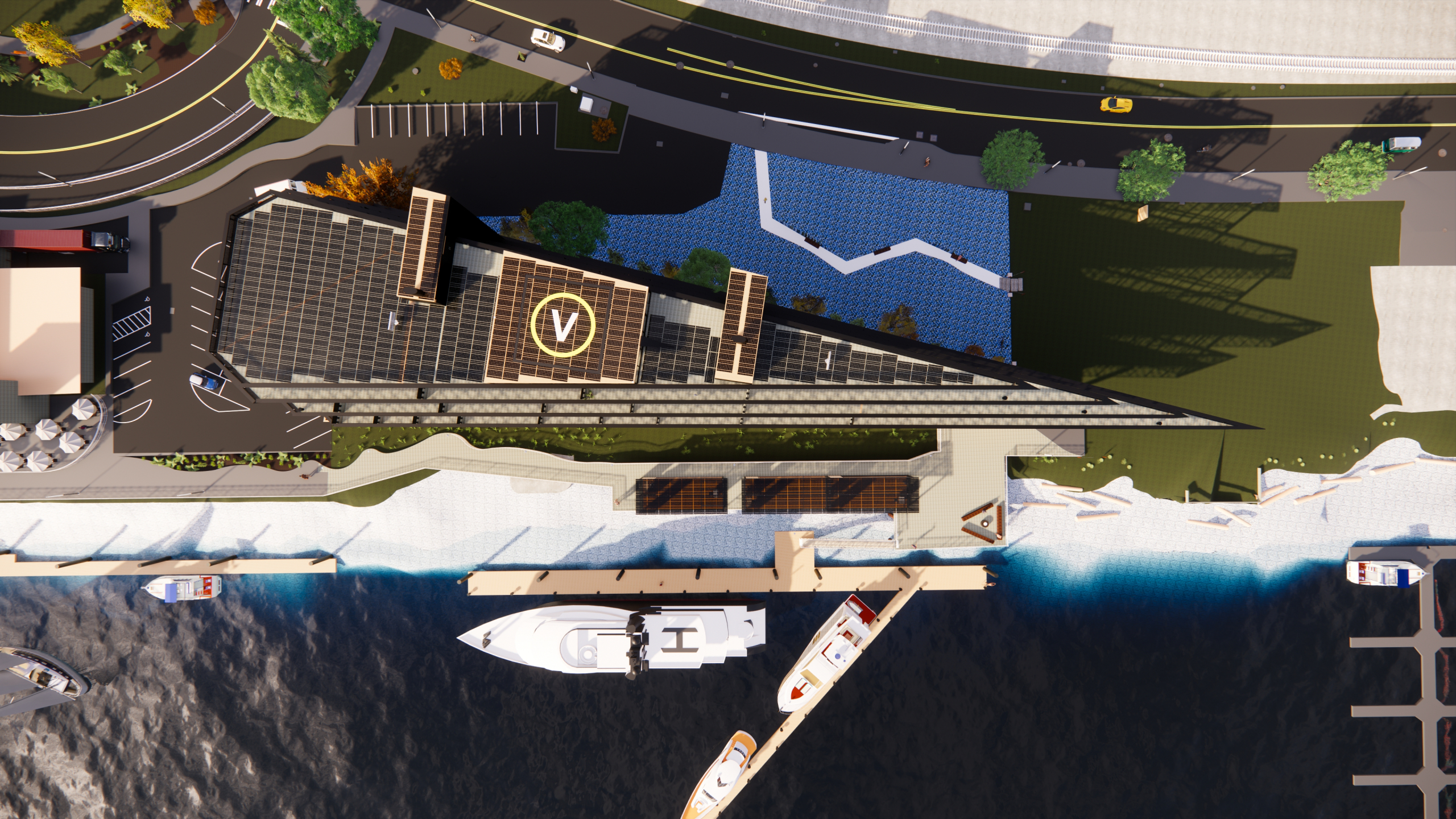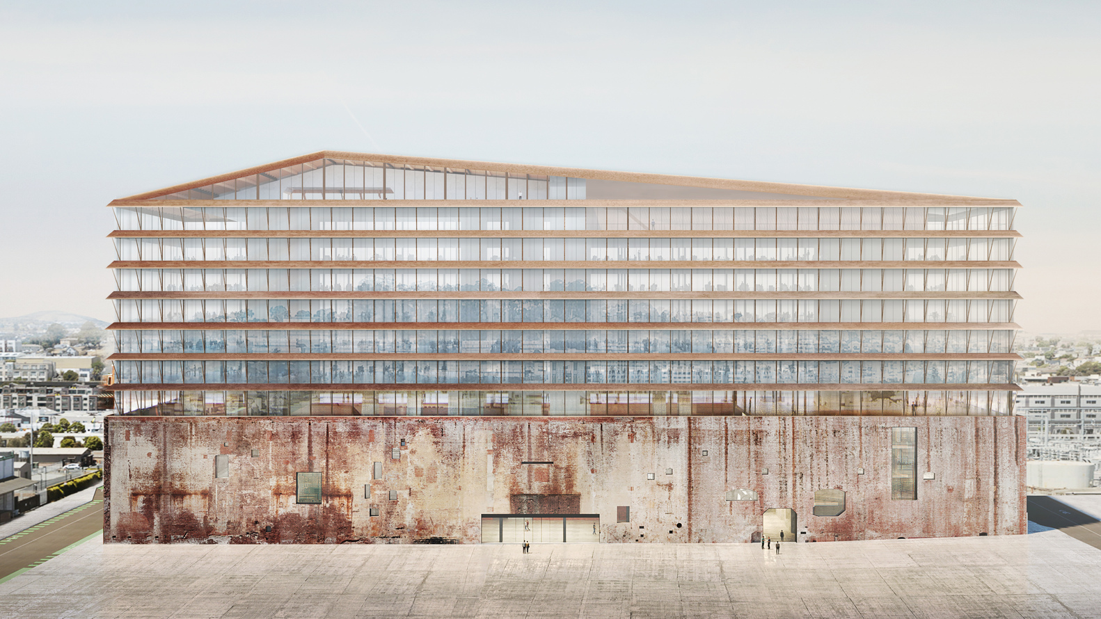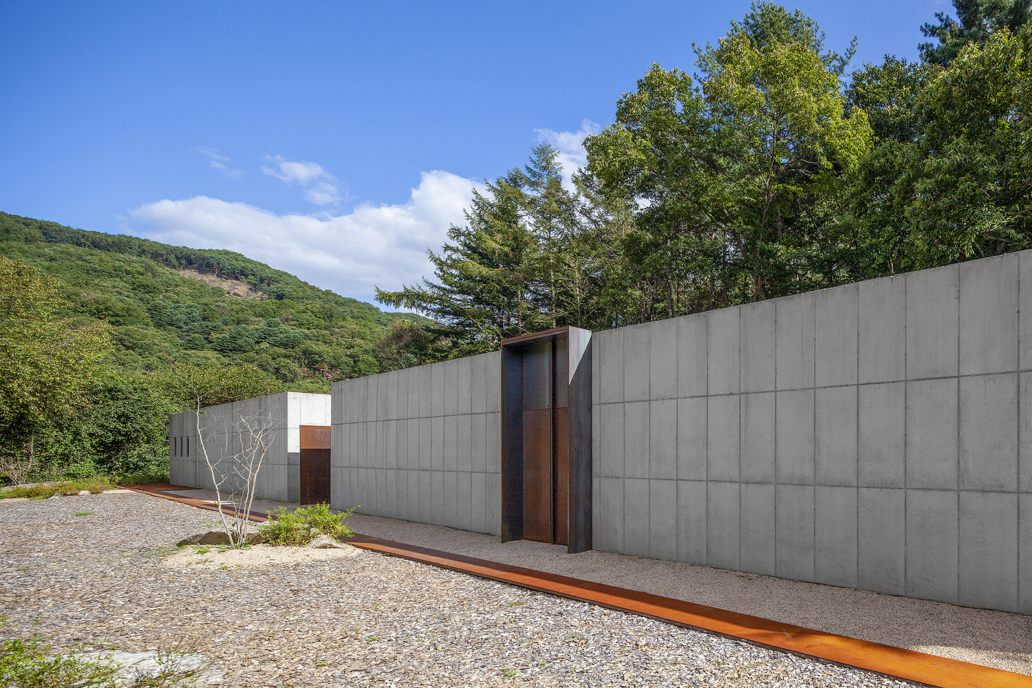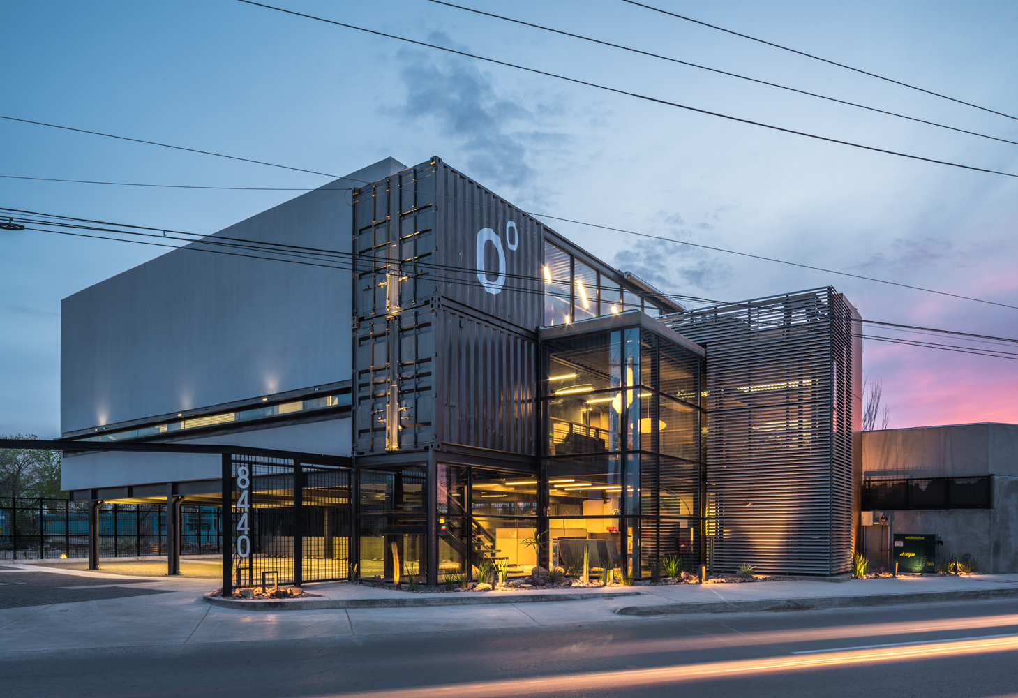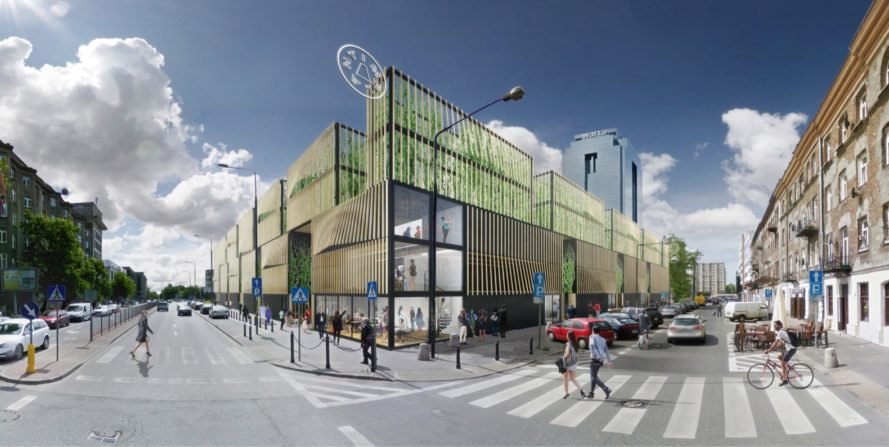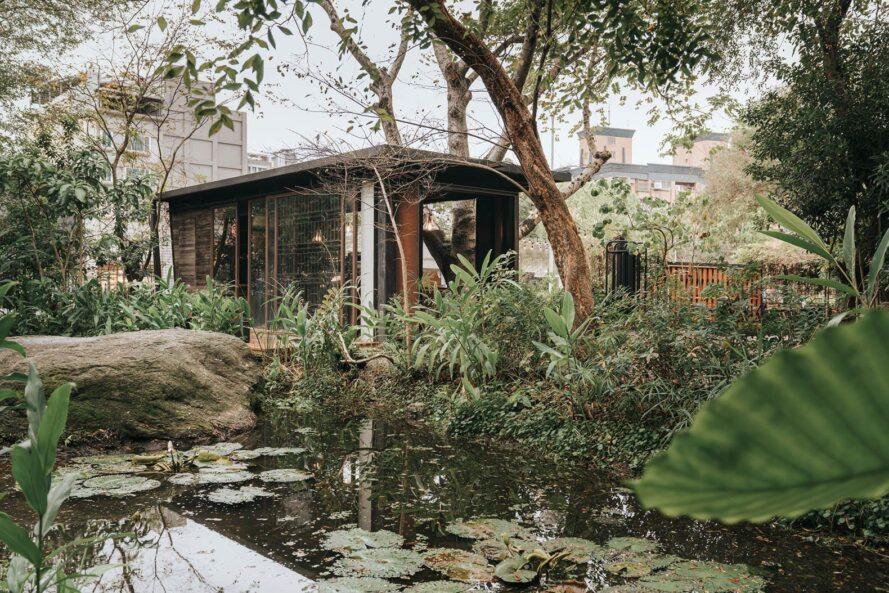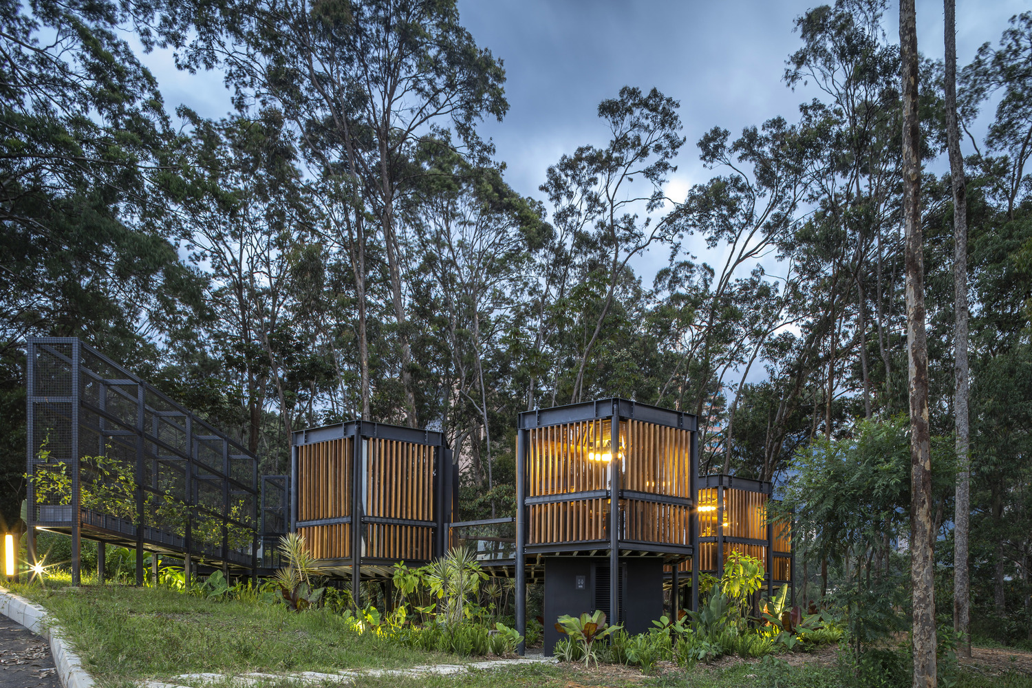Ship Lofts Site Update
We’ve updated the Ship Lofts project website to the newest version of the images and renders based on feedback from all parties involved. V2 is a much more complete representation, created from site surveys and GIS mapping of what we intend to build on the...




