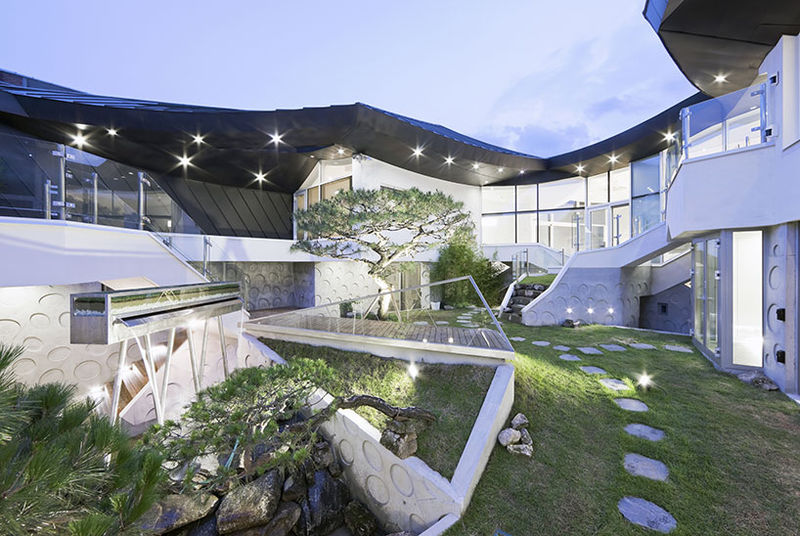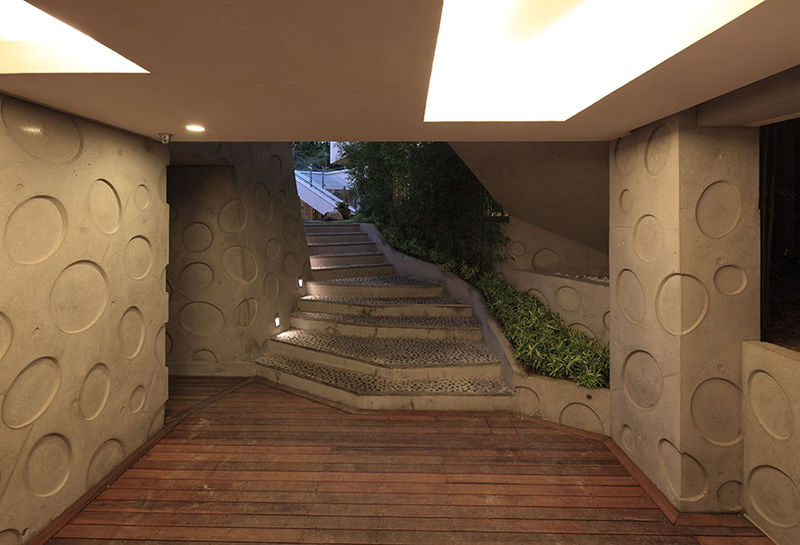The Ga On Jai House
Great use of materials and mix of multiple build techniques.
————————————–
In response to a Korean client’s request to build a home that makes full use of the land of a previous structure and a private garden space, local Korean architecture and design firm IROJE KHM Architects recently constructed a customized home called the Ga On Jai house. It is located in Bundang-Gu in South Korea.
The design takes inspiration from four traditional Korean building techniques: Madang, meaning the inner court, Ru, the use of a structural support system, Cheoma, the cantilever roof and Doldam, stone masonry wall. The exterior of the home features fragmented walls and dynamically shaped roofs that are constructed at an angle.





