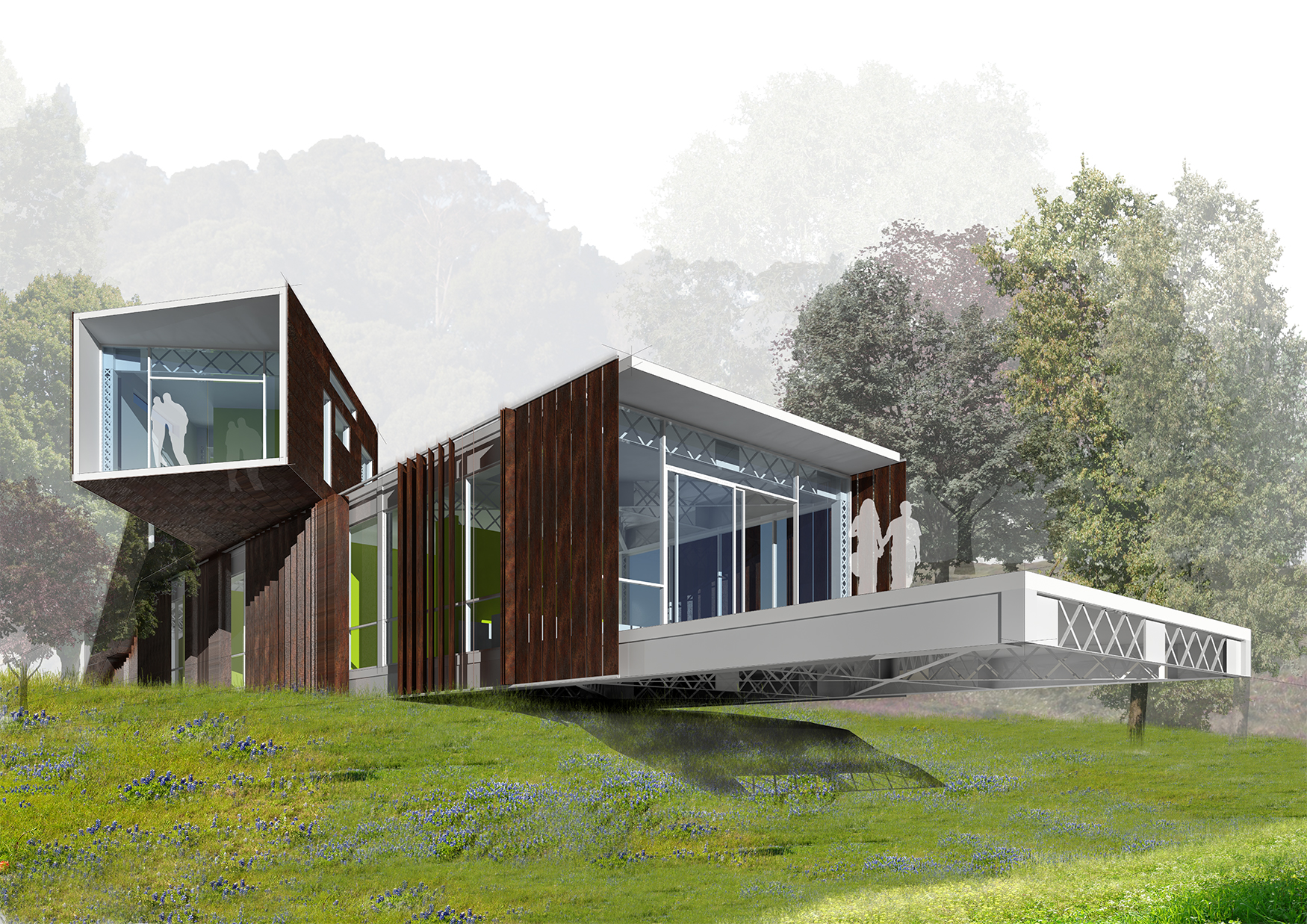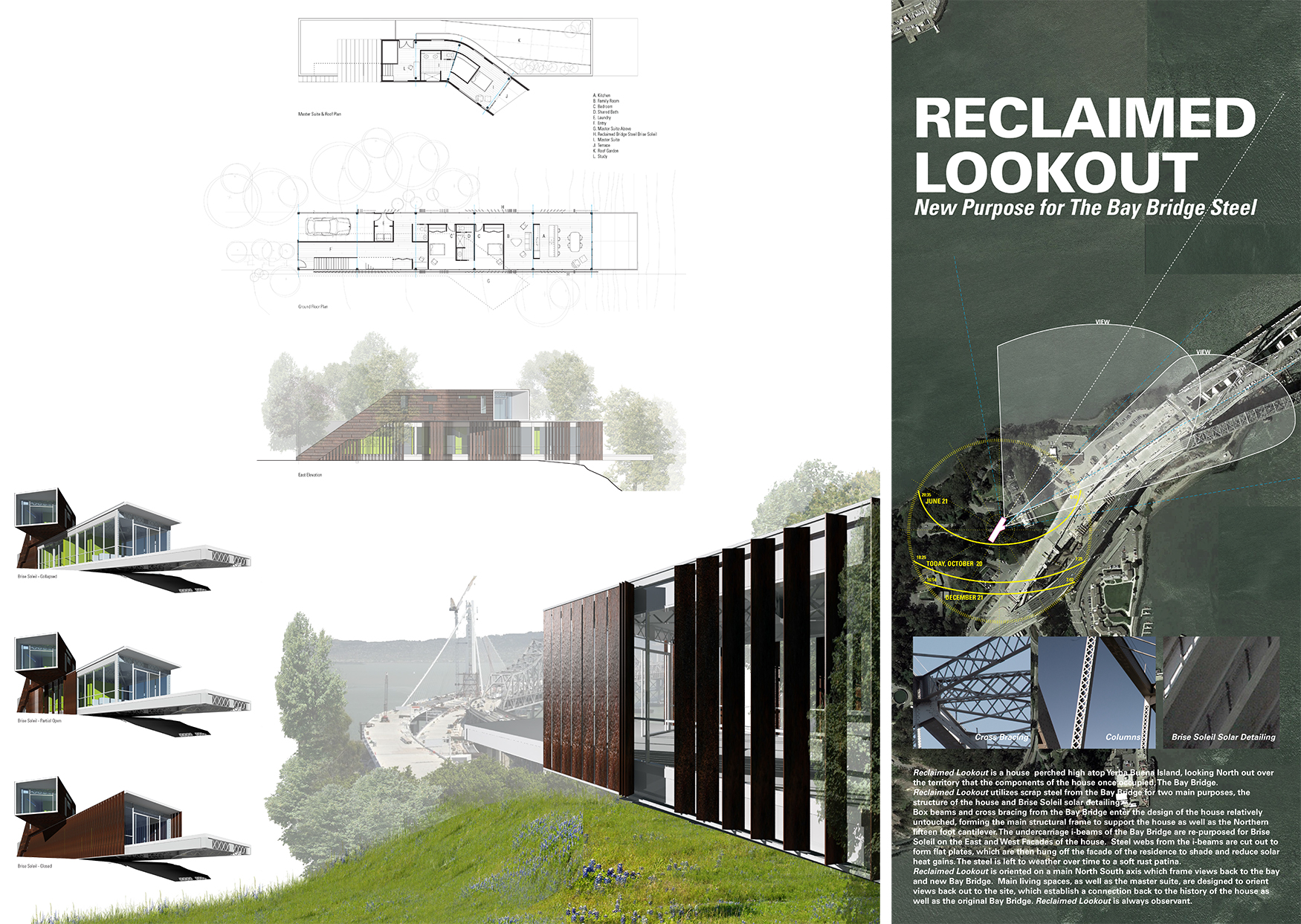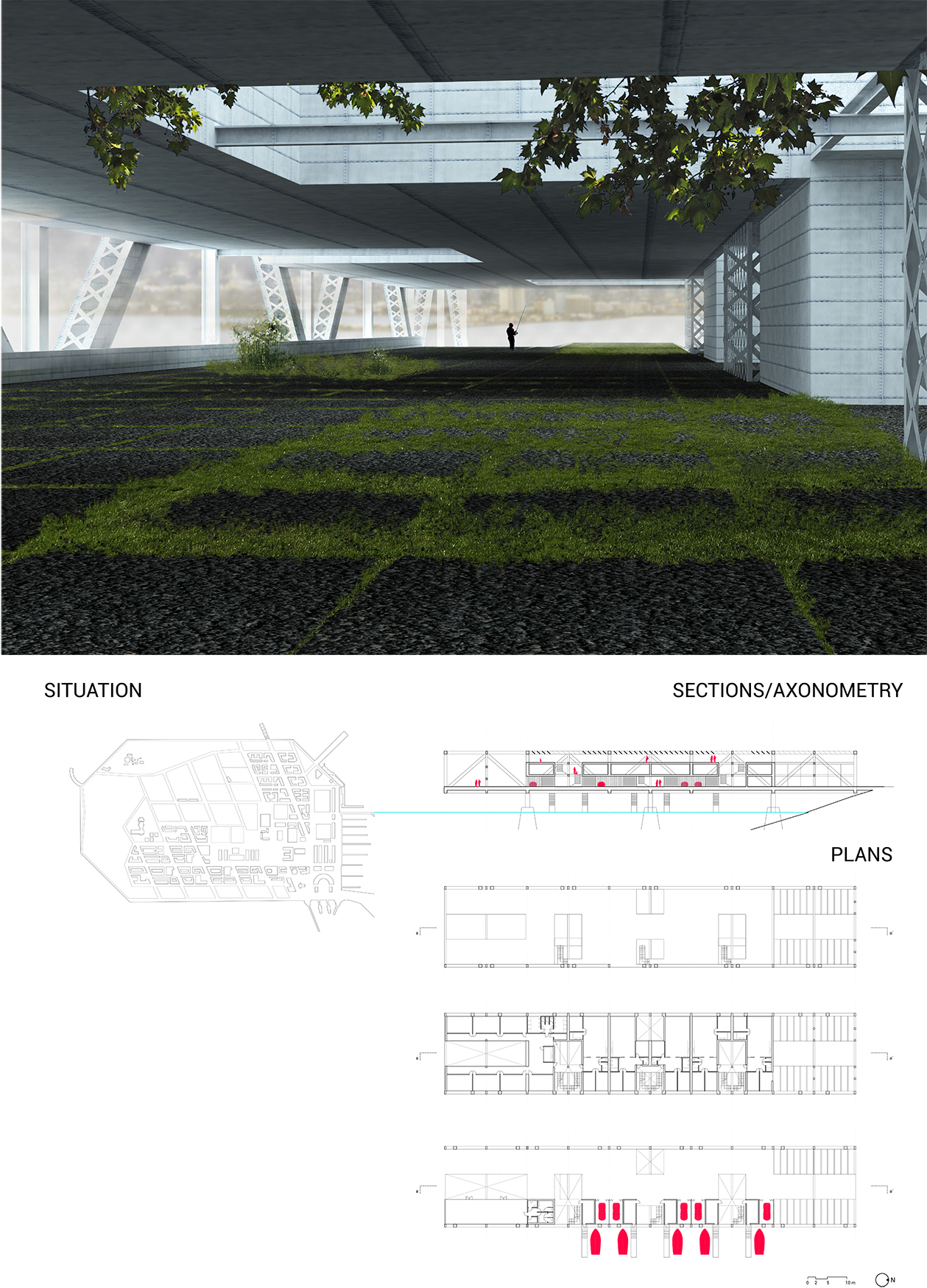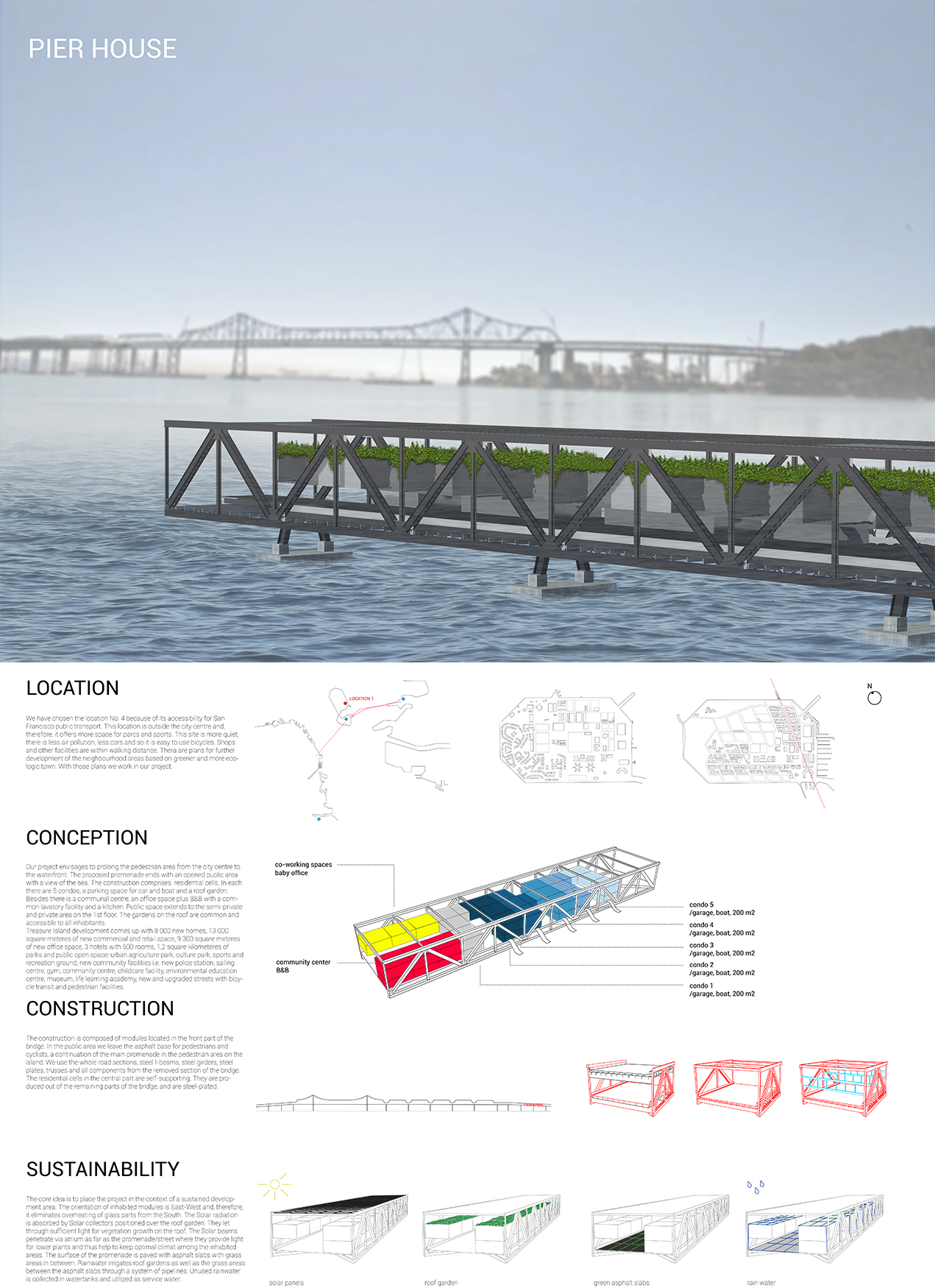Honorable Mentions – Bay Bridge House Design Competition
Honorable Mention: Chris Bennett – Harvard GSD – with his entry “Reclaimed Lookout”
Reclaimed Lookout is a house perched high atop Yerba Buena Island, looking North out over the territory that components of the house once occupied, The Bay Bridge.
Reclaimed Lookout utilizes scrap steel from the Bay Bridge for two main purposes, the structure of the house and Brise Soleil solar detailing.
Box beams and cross bracing from the Bay Bridge enter the design of the house relatively untouched, forming the main structural frame to support the house as well as the Northern 15 foot cantilever. The undercarriage i-beams of the Bay Bridge are re-purposed for Brise Soleil of the East and West Facades of the house. Steel webs from the i-beams are cut out to form plates, which are then hung off the facade of the residence to shade and reduce solar heat gains. The steel is left to weather over time to a soft rust patina.
Reclaim Lookout is oriented on a main North South axis which frame views back to the bay and the new Bay Bridge. Main living spaces, as well as the master suit, are designed to orient views back out to the site, which establish a connection back to the history of the house as well as the original Bay Bridge. Reclaimed House is always observant.
Large Images:
Board 1
Honorable Mention: Kateřina Krupičková and Gabriela Králová – AAAD – with their entry “Pier House”
CONCEPTION
Our project envisages to prolong the pedestrian area from the city center to the waterfront. The proposed promenade ends with an opened public area with a view of the bay. The construction comprises residential cells. In each there are 5 condos, a parking space for car and boat and a roof garden. Besides there is a communal centre, an office space plus B&B with a common lavatory facility and a kitchen. Public space extends to the semi-private and private area on the 1st floor. The gardens on the roof are common and accessible to all inhabitants.
Treasure Island Development comes up with 8,000 new homes, 13,000 sq meters of new commercial and retail space, 9,300 sq meters of new office space, 3 hotels with 500 rooms, 1.2 square kilometers of parks and public open space, urban agricultural park, cultural paer, sports and recreation ground, new community facilities i.e new police station, sailing center, gym, community center, childrens facility, environmental education center, museum, life learning academy, new and upgraded streets with bicycle transit and pedestrian facilities.
SUSTAINABILITY
The core idea is to place the project in the contest of a sustained development area. The orientation of the inhabited modules is East-West and, therefor eliminates overheating of glass parts from the south. The solar radiation is absorbed by Solar collectors positioned over the roof garden. They let trough sufficient light for vegetation growth on the roof. The Solar beams penetrate via atrium as fa as promenade/street where they provide light for lower plants and thus help to keep the optimal climate among the inhabited areas.The surface of the promenade is paved with asphalt slabs with grass areas in between. rainwater irrigates the roof gardens as well as the grass areas between the slabs through a system of pipelines. Unused rainwater is collected in water tanks and utilize as service water.
Large Images:
500: While we are out, our site is self maintianing.
Please refresh the page to enter the site.











