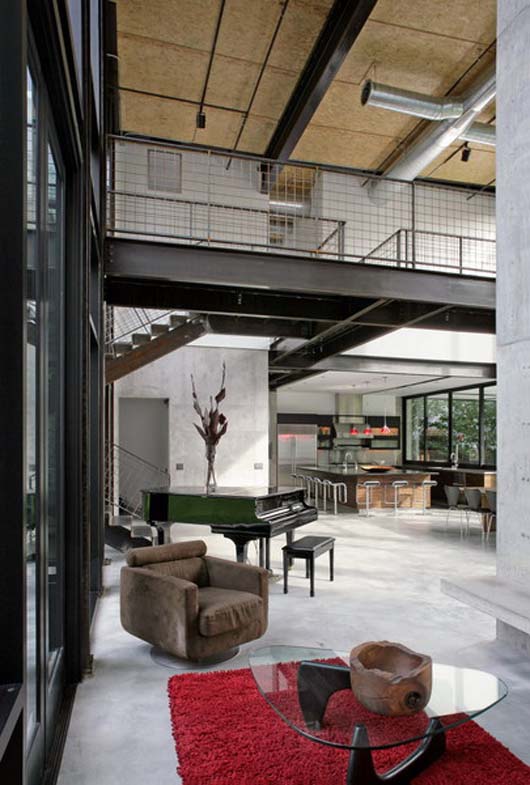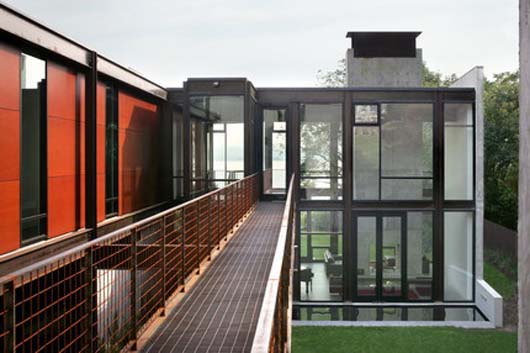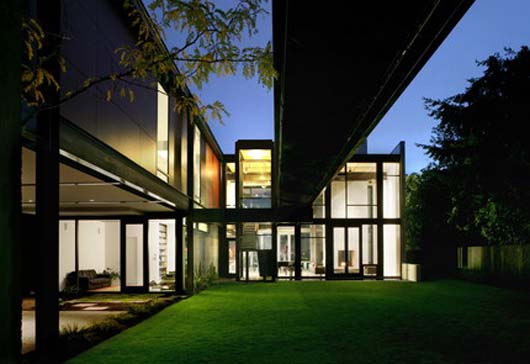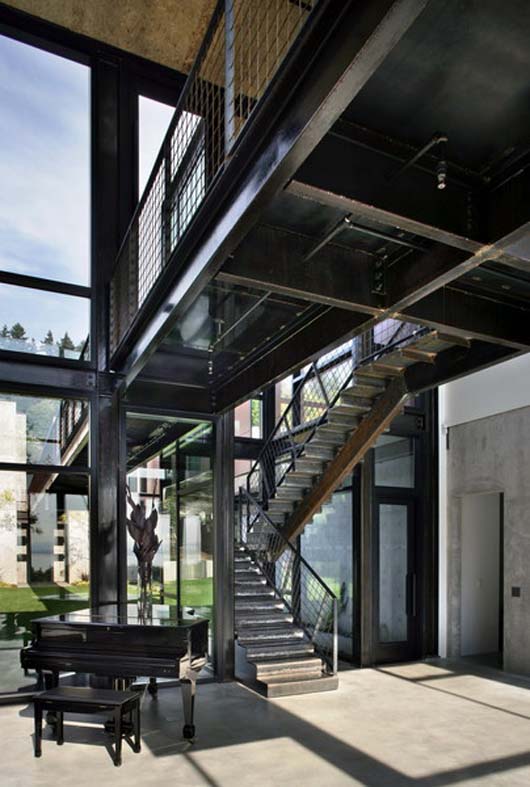Luxury Family House Design With Exposed Steel Bridge Ideas
This home on Mercer Island utilizes the elemental natures of concrete, steel and glass to create a family refuge. Two concrete structures, which house the garage, mudroom, and a play area, present themselves to the street. Between them runs an exposed steel bridge which leads over a private courtyard and into the main house. A bent plate steel staircase descends into an open plan, double-height living space, which is dominated by an immense concrete fireplace and chimney (in the living room) and a massive black granite-covered island (in the kitchen). Floor to ceiling windows provide unimpeded views of the water from the courtyard or inside the house.
HomeGallerydesign full article
Olson Kundig Architects
500: While we are out, our site is self maintianing.
Please refresh the page to enter the site.







