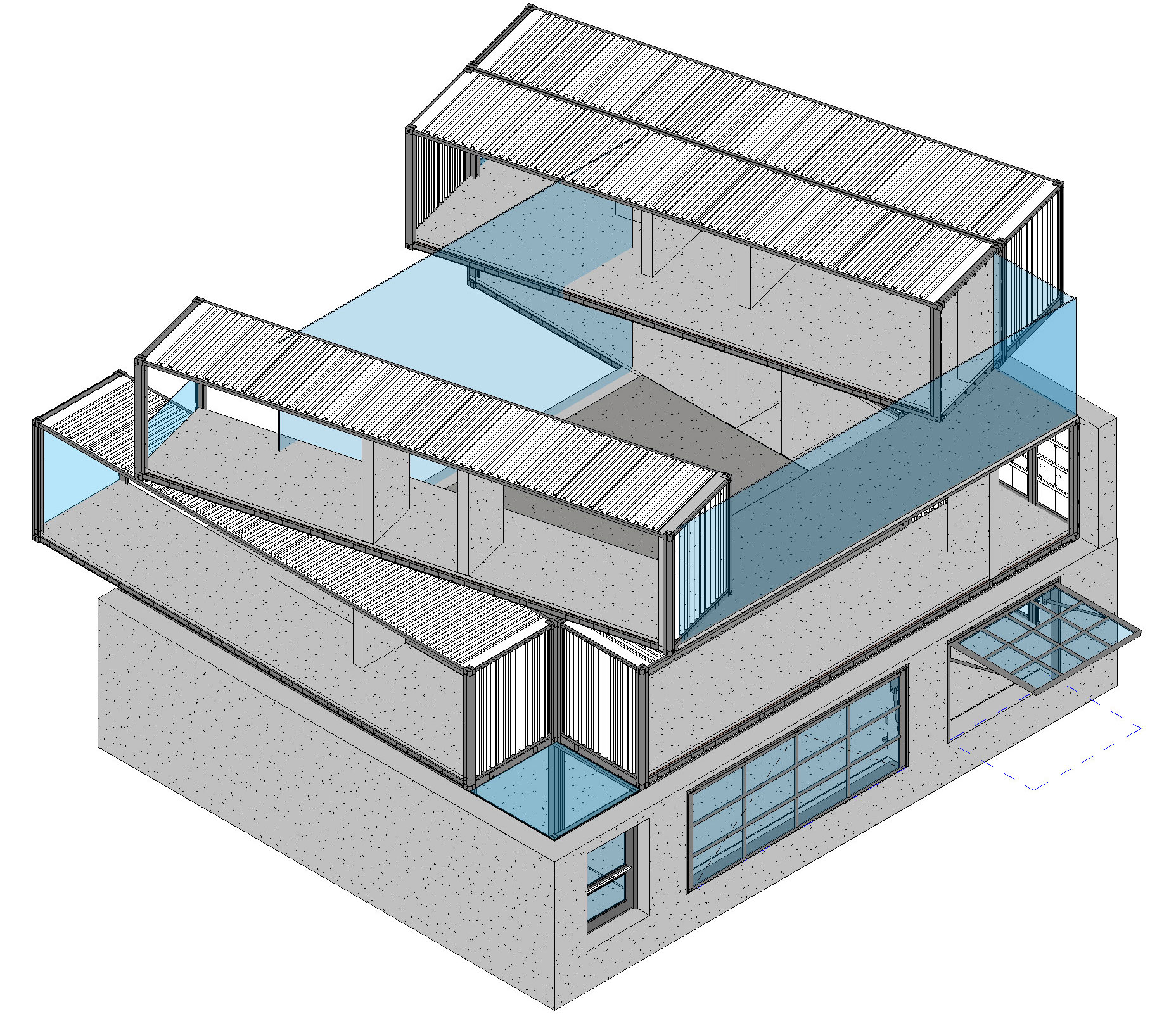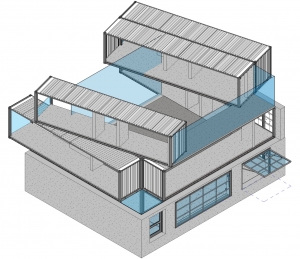
Mass Model built in Revit
Over the past 2 weeks I’ve been busy learning Revit and recreating the EI.house mass model with some detail from the previous software. Ive been readjusting containers, concrete and glass mainly to get the best fit for the design idea. Revit allows for as fine of details as you would like to create a building in with its micro detail ability, but this comes with a large learning curve with all of the options available. Just starting to get the feel for it, but I’m only scratching the surface of what is possible with BIM.
Ive also been contacting individual parts companies requesting BIM/Revit files. Some are great and provide them immediately, others are afraid to give their models out to anyone due tot he potential of theft of their ideas :-/
500: While we are out, our site is self maintianing.
Please refresh the page to enter the site.




