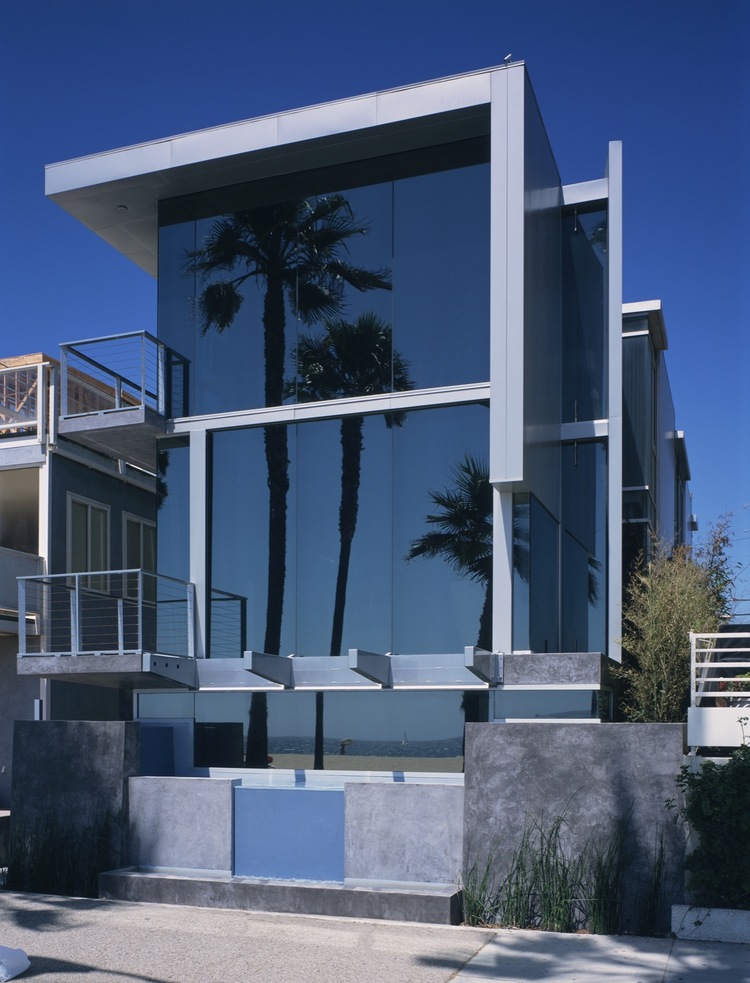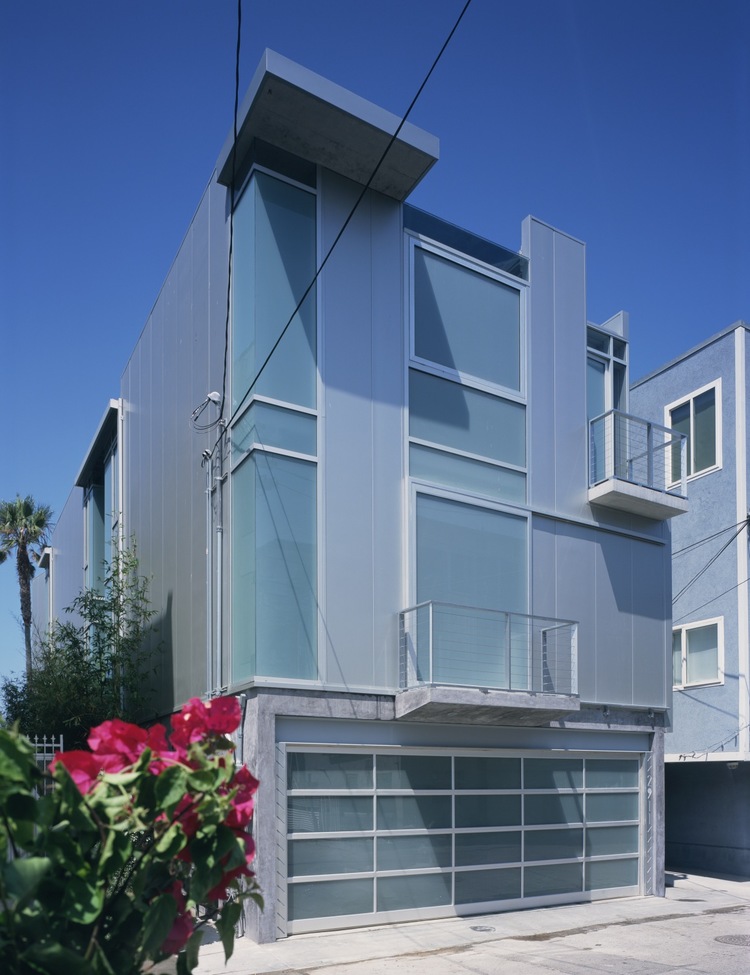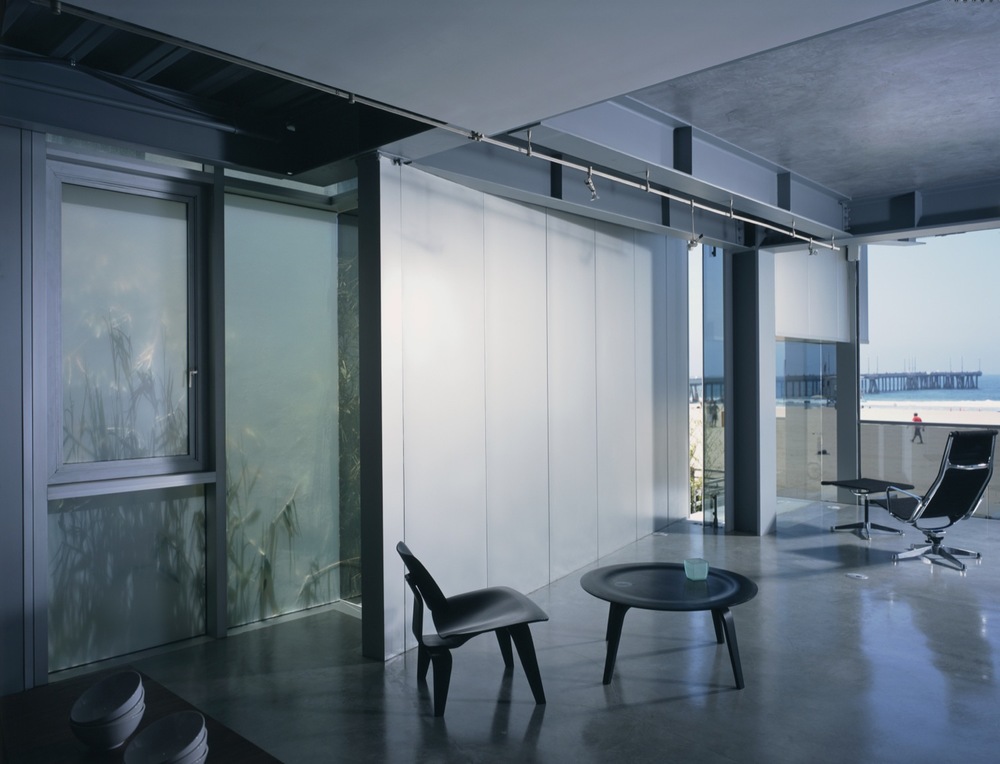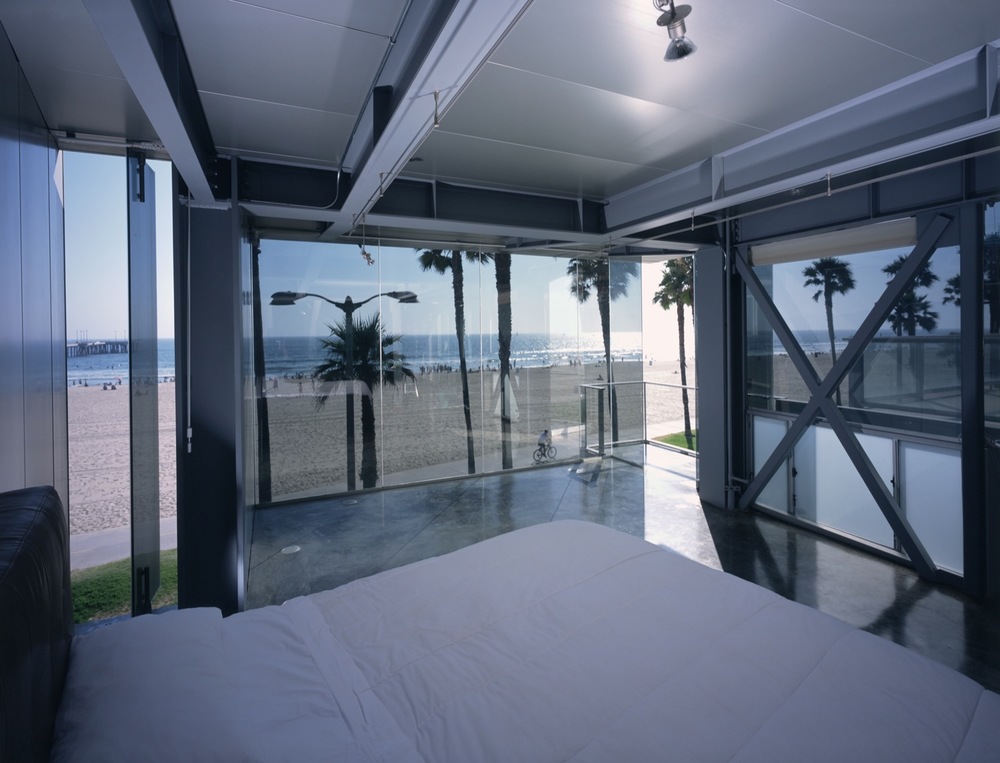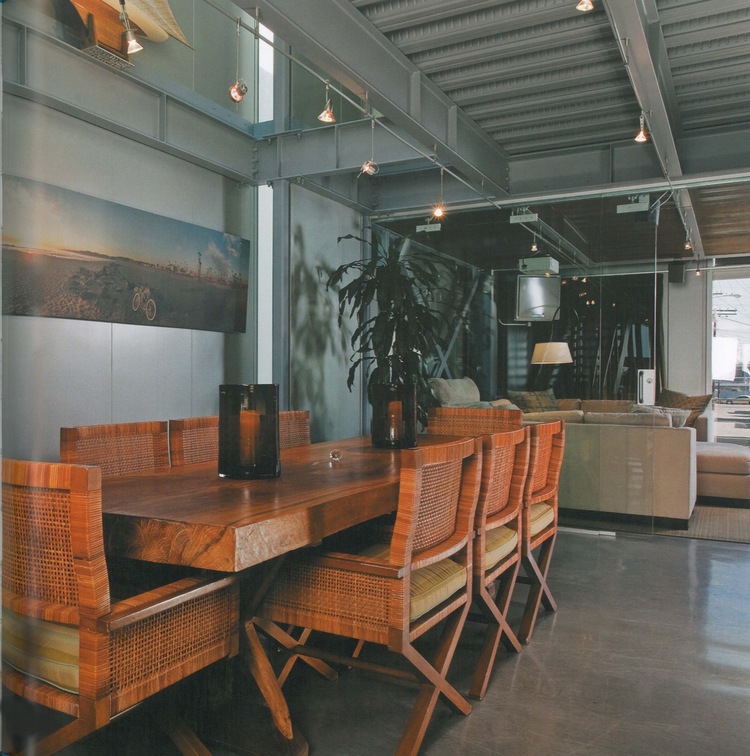Panel House
The house is located on 28 x 89 foot lot on the Ocean Front Walk in Venice Beach. Due to the lots’ long and narrow dimensions, the design intent is to create a series of angled walls and reveals in the side elevations in order to provide for view corridors down the side yards to the ocean. The space between the tapered walls is used for pivot windows, which allow for the modulation of the natural prevailing breezes through the house.
The narrow structure afforded the opportunity to create a clear span structural system, eliminating the need for any interior load bearing walls. By omitting interior walls, natural ventilation air paths can flow from the Ocean Front through the entire interior and out the Leeward side of the building. To create the clear span spaces, a steel building system of wide flange steel columns and beams, diagonal brace frames with composite steel and concrete decking and concrete slabs are used to create a rigid diaphragm so that no shear walls are required.
The building’s skin is made of pre-fabricated panels, typically used for walk in refrigeration buildings. The panels are manufactured out of 6-inch thick foam skinned with thin sheet aluminum that is painted with a Kynar paint finish. The 6-inch thick panels are 30 inches wide x 30 feet tall and weigh less than a hundred pounds each. Two men simply install each panel, which orient vertically with an interlocking joint and are screwed to the closure plate at the floors. The panels are designed with a dull aluminum finish creating a surface that has a subtle reflectivity of the changing colors of the sky and sunsets.




