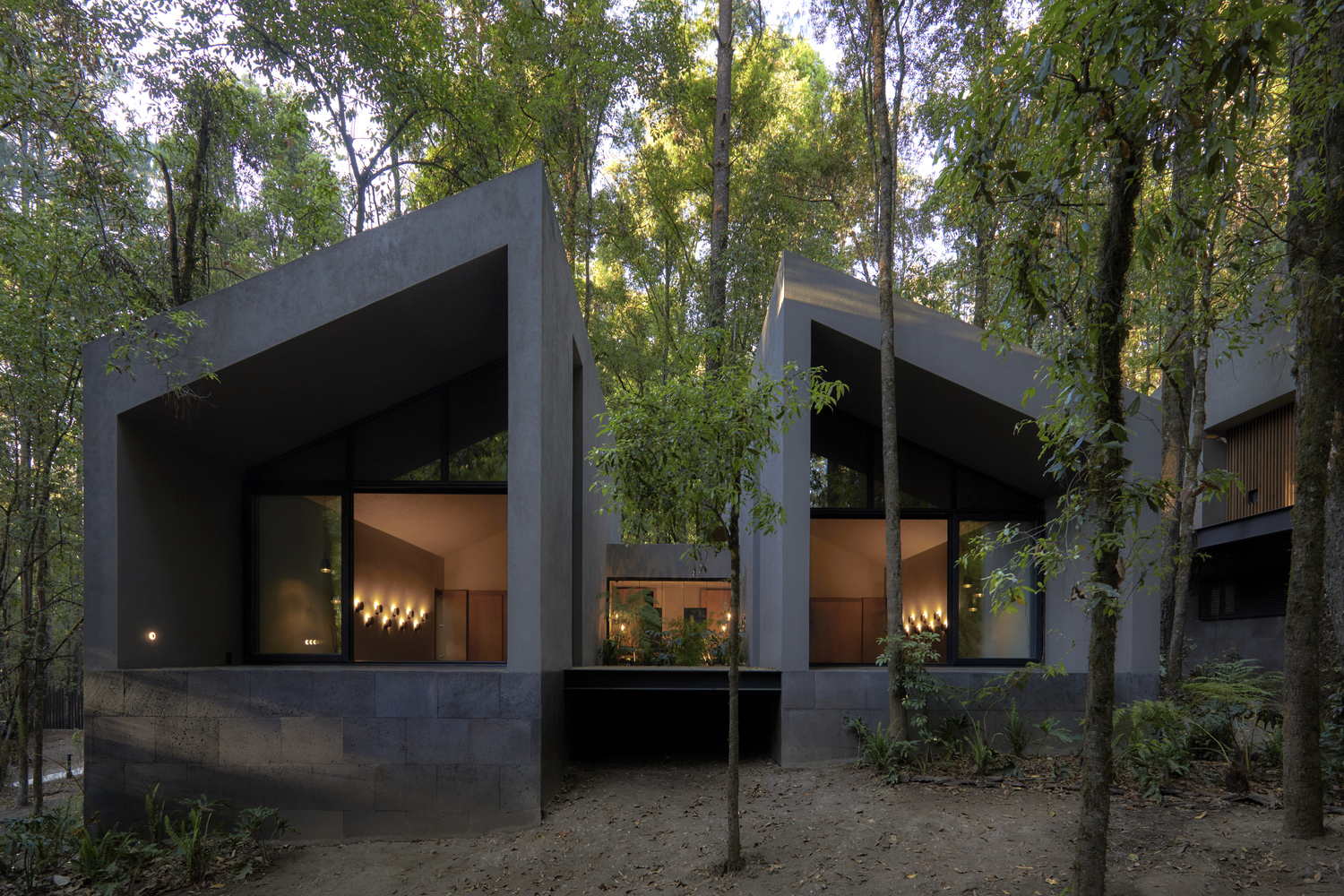
San Simón Cabins / Weber Arquitectos
Striking use of steel and concrete sheeting.
——————————
Located within a forest about 20 minutes from the lake in Valle de Bravo, State of Mexico, the project consists of five volumes that are distributed in an area of 5,000m2 of land with the aim of accommodating the extensive architectural program with the least impact to the existing vegetation of the place, thus, instead of a large joint footprint that required the felling of several trees, the different cabins move between the gaps that naturally exist between the trees, also integrating them into the architecture at all times.



