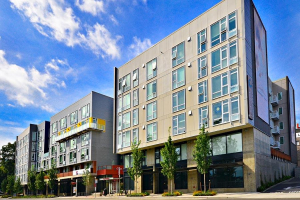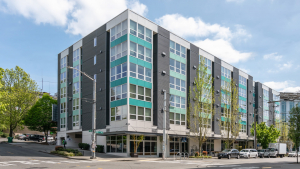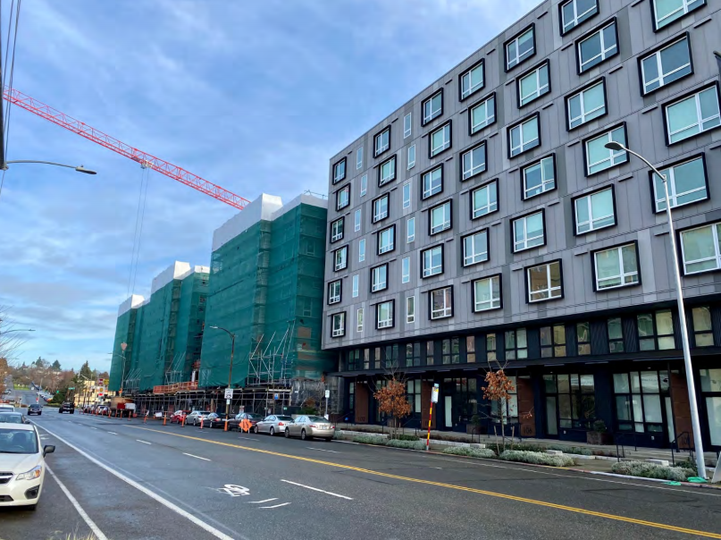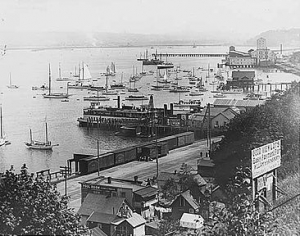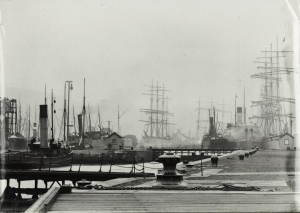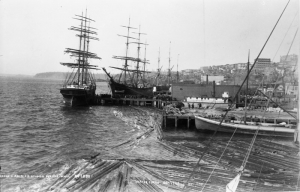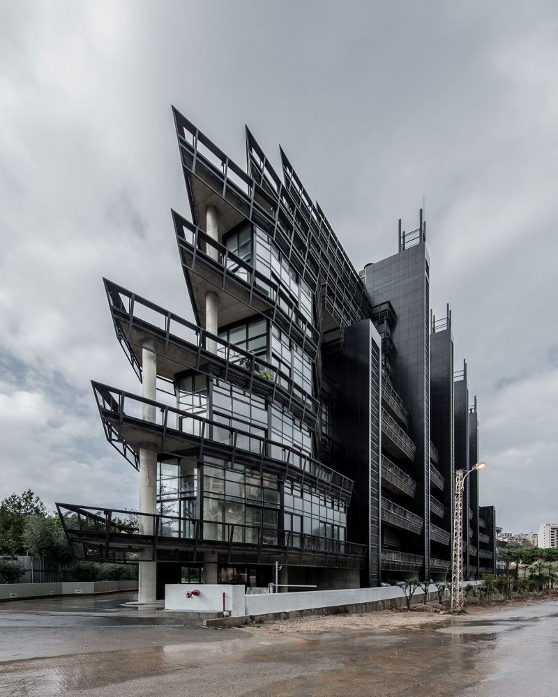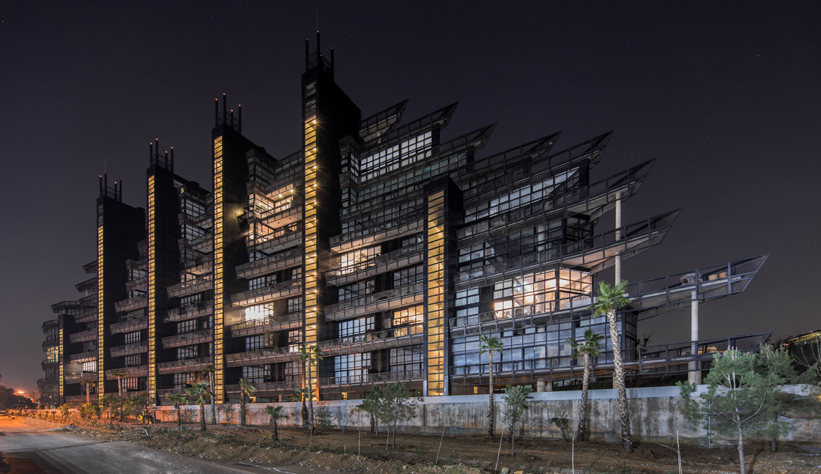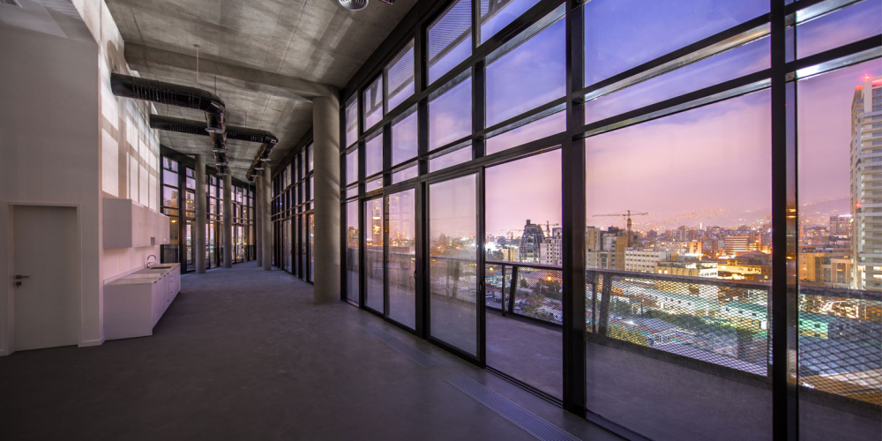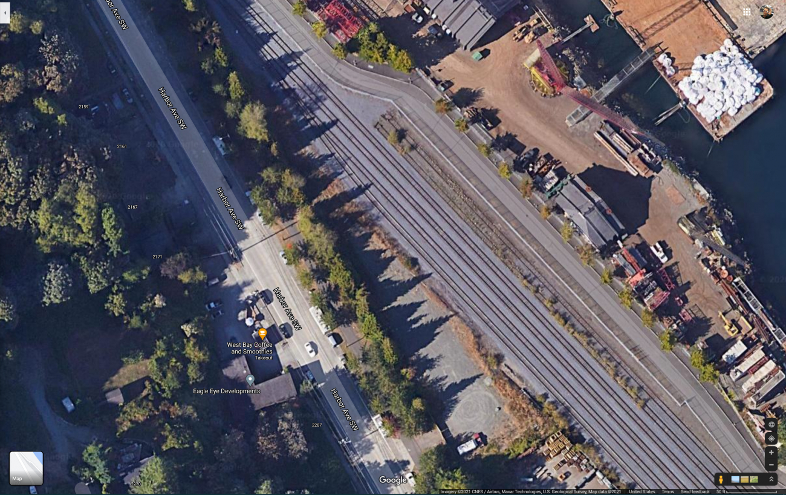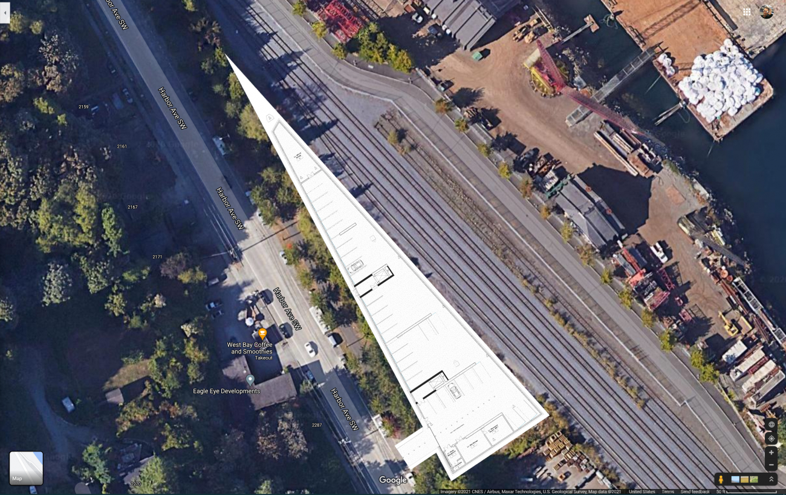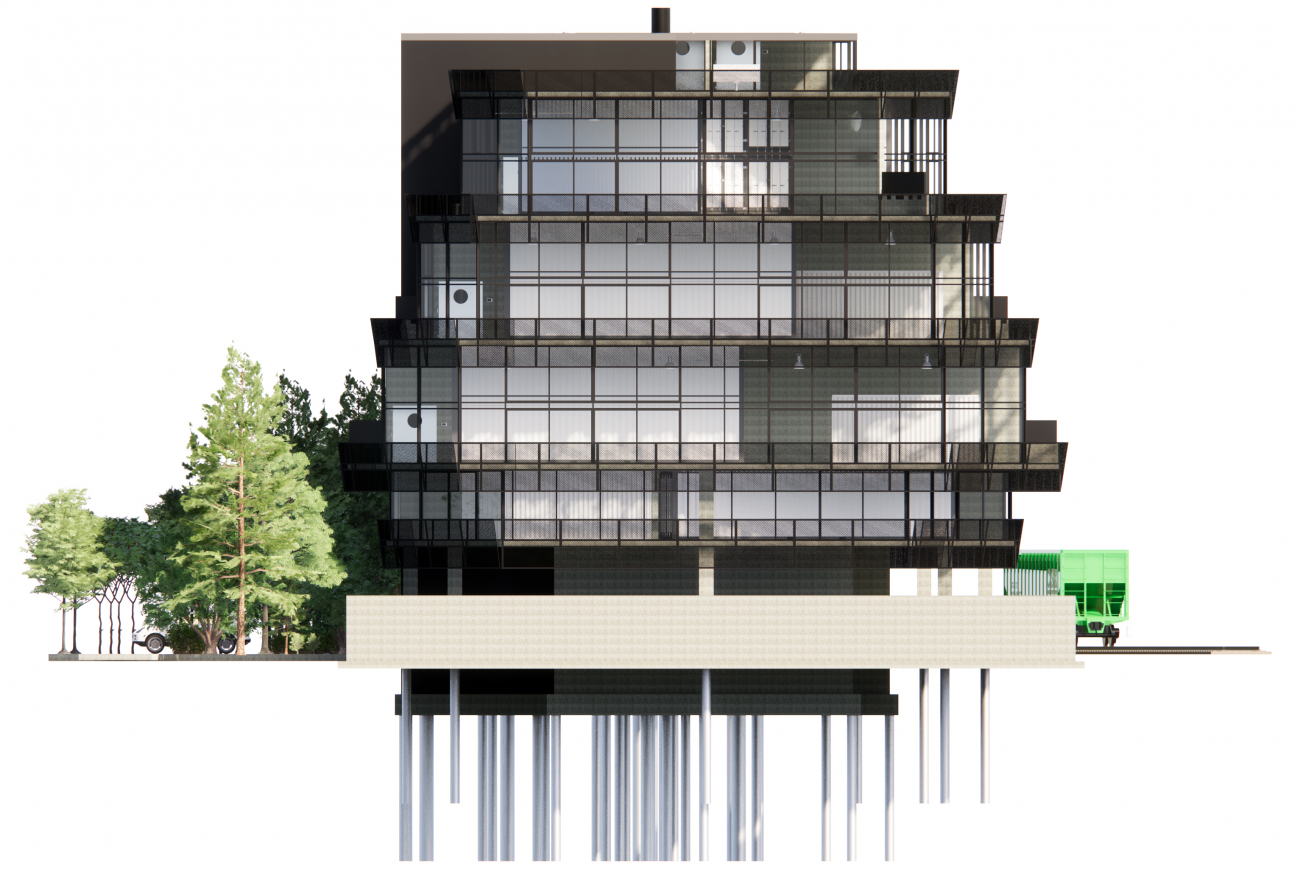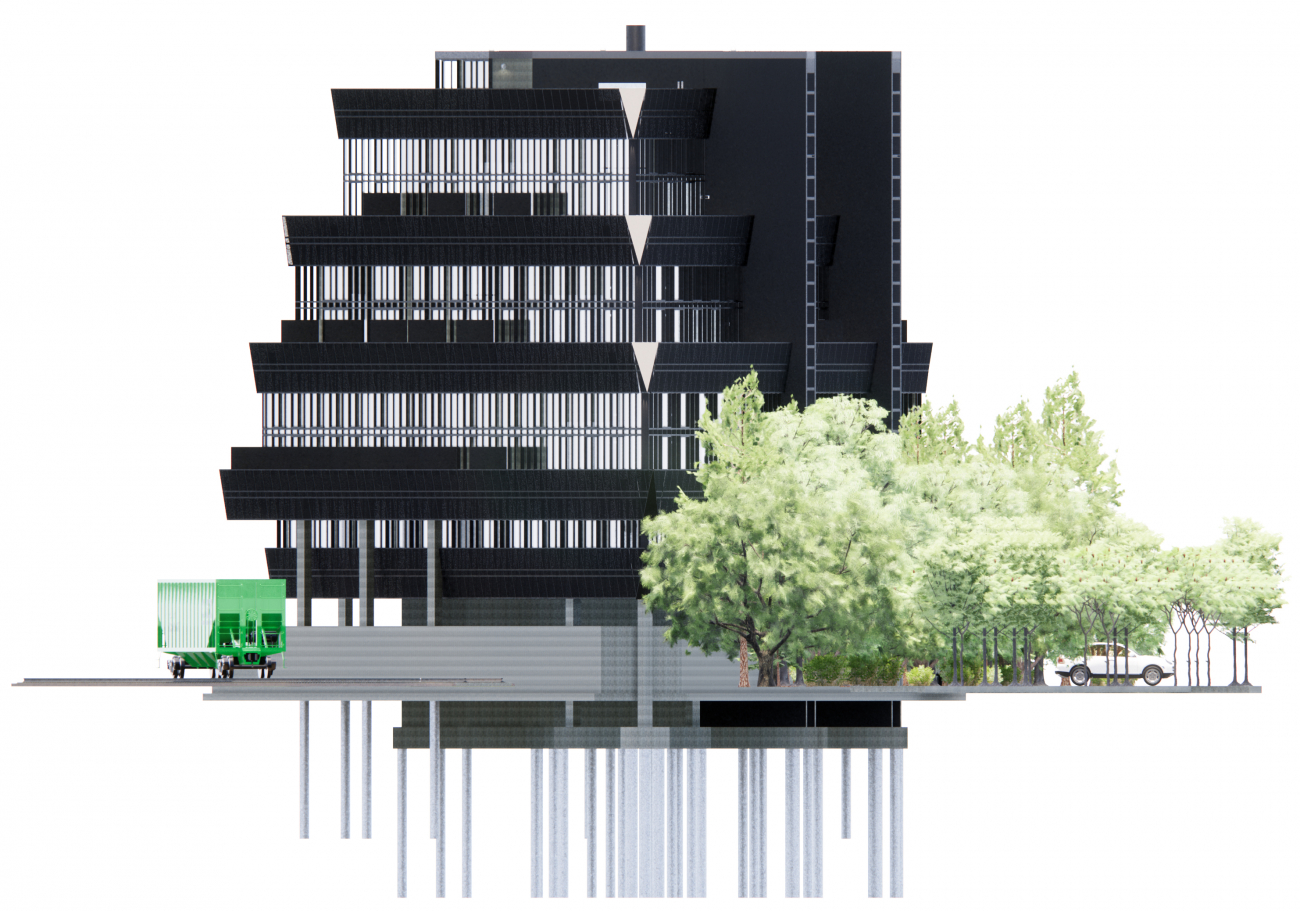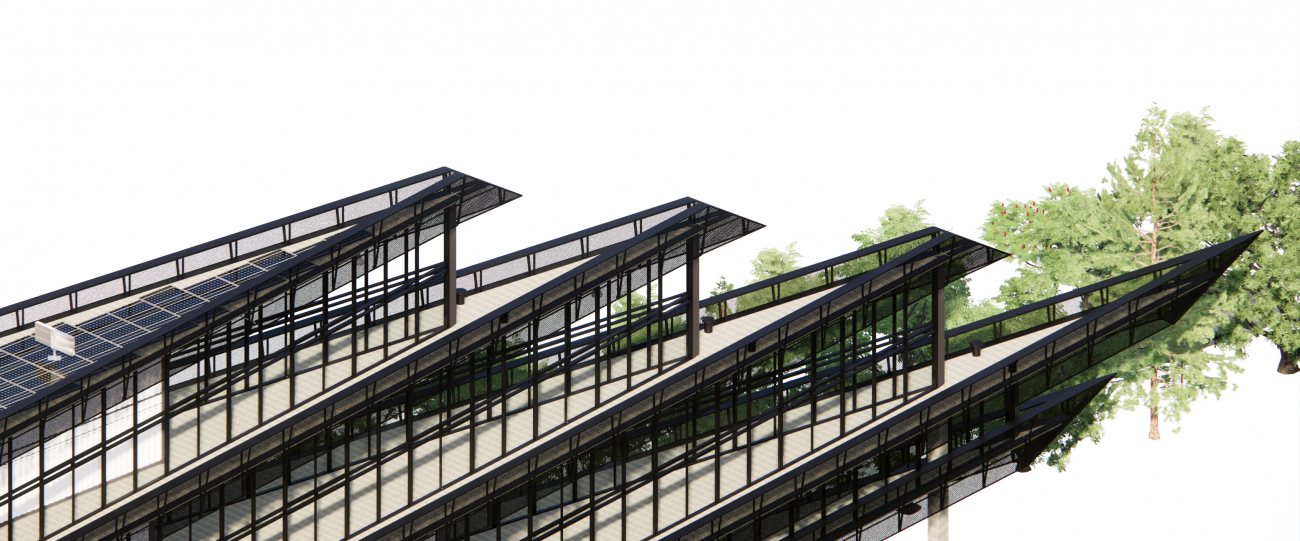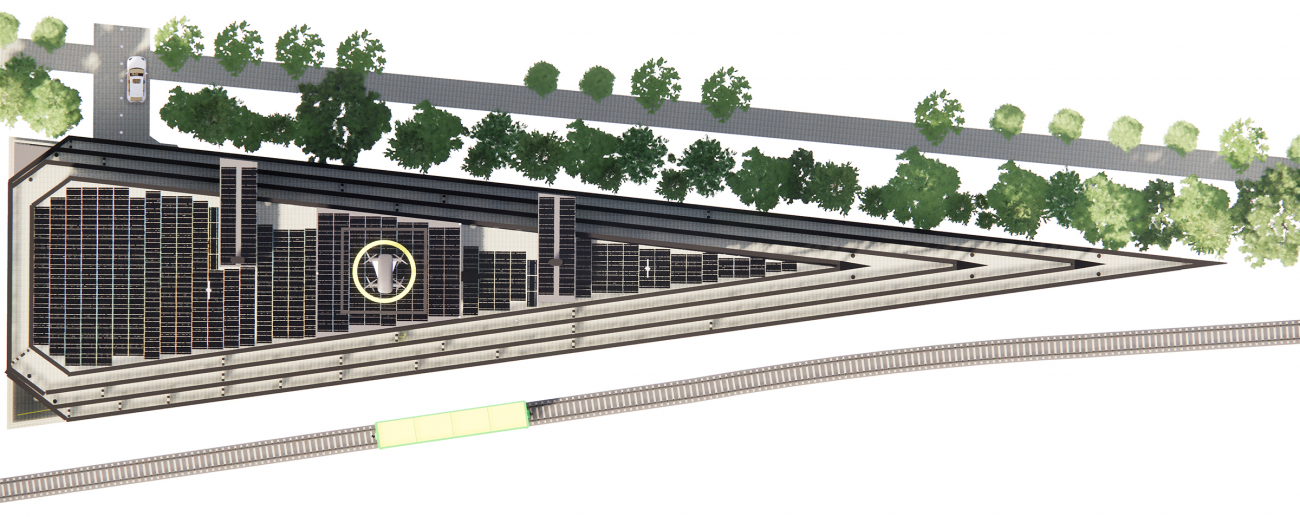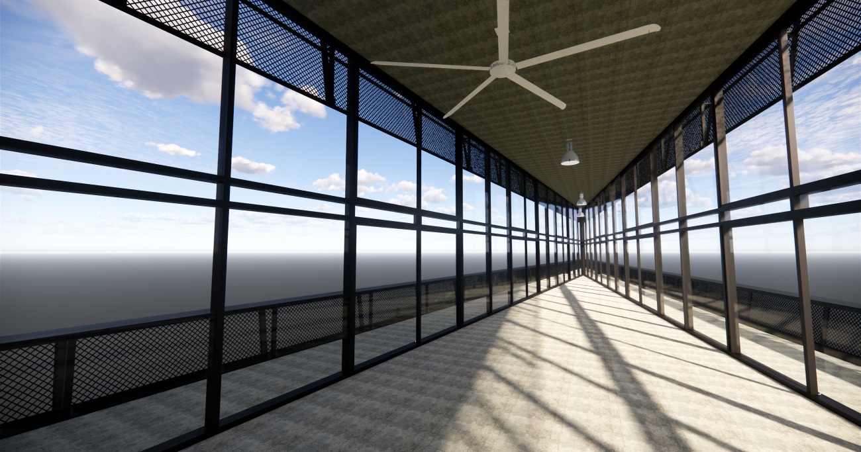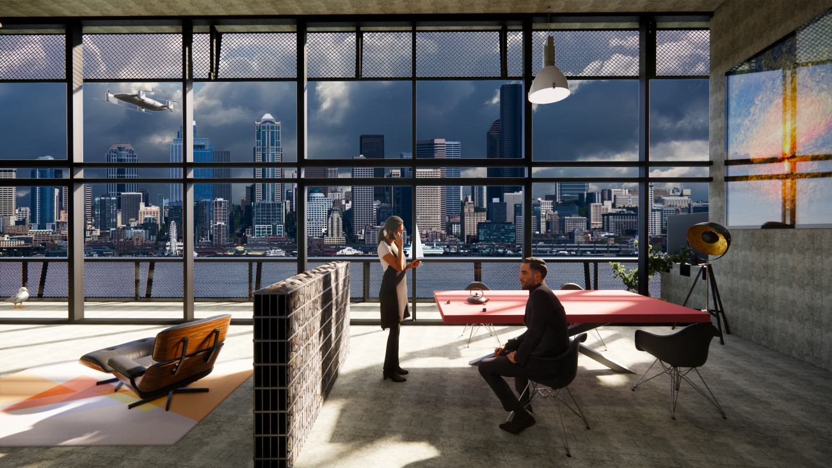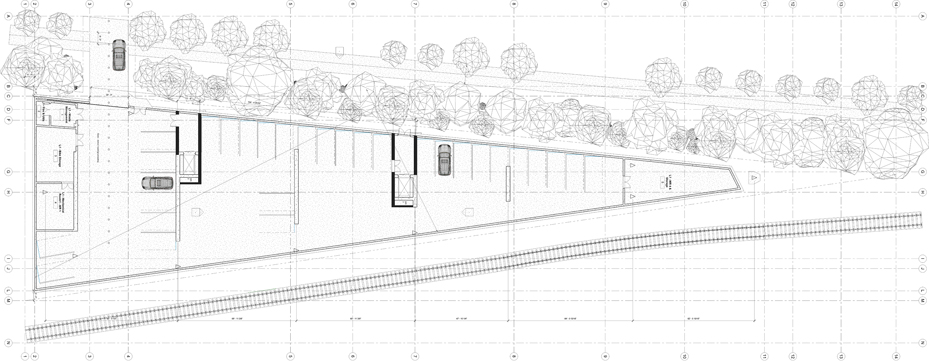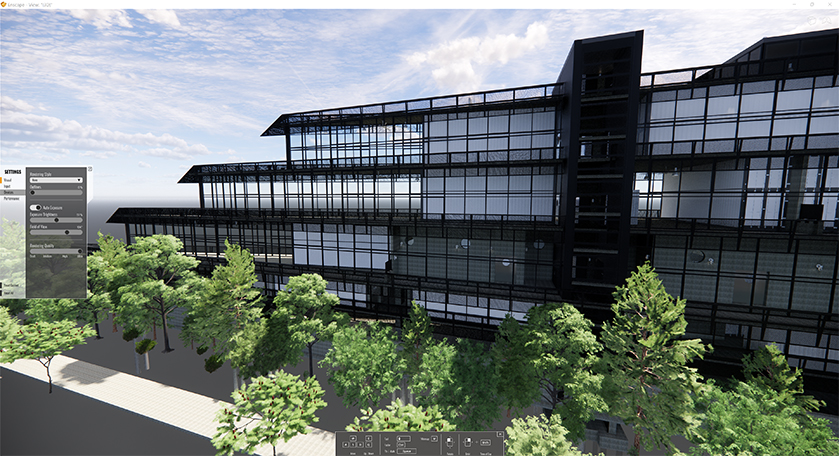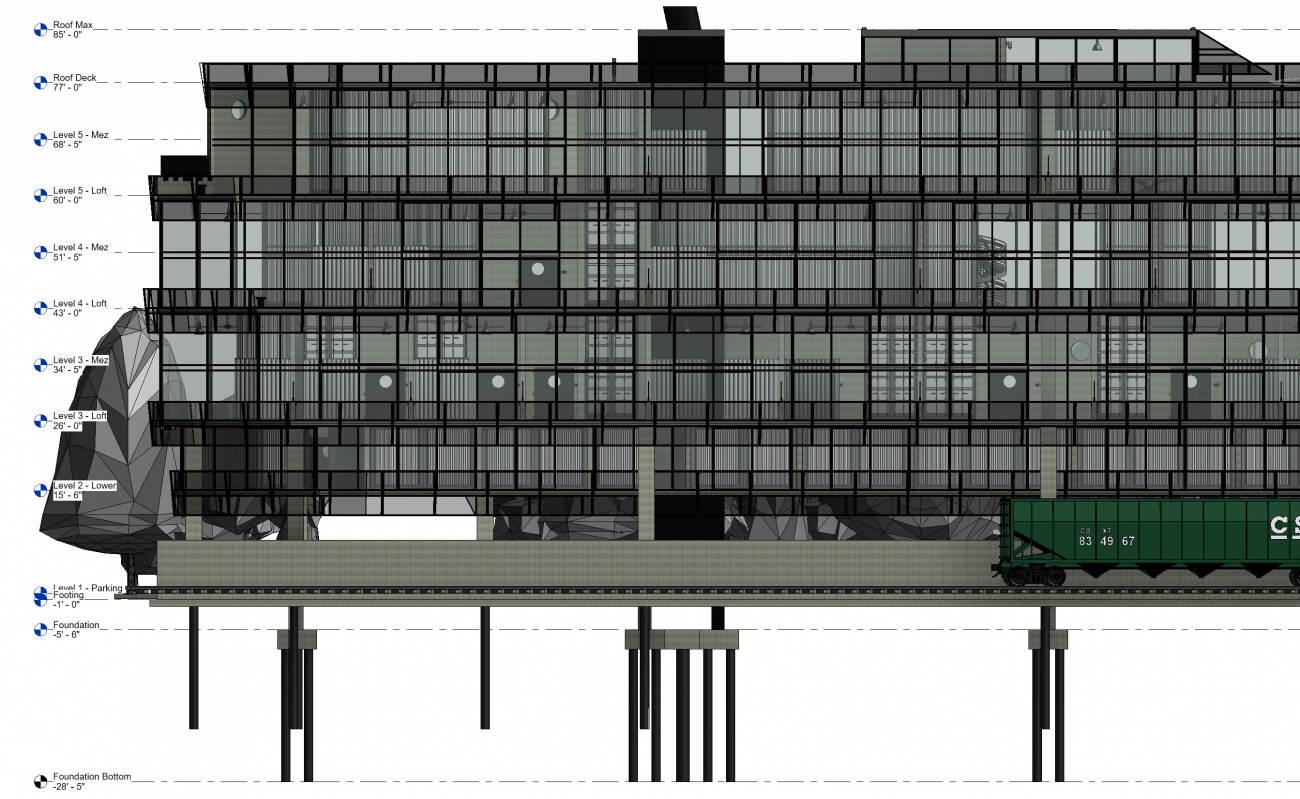Ship Lofts Seattle
Please visit our main website @ https://ShipLofts.com for the most current information and updates.
Opportunity
Seattle is facing a housing shortage brought on by excessive demand and limited supply. The underlying problem is the increase in Seattle jobs by 30% since 2010 while the number of homes increased by only 10%. The City has made efforts to help this problem with new regulations allowing for QOZ zones, upzoning areas, and fast tracking permits for certifiable Eco related projects. The changes have resulted in cookie cutter & look alike ultra-dense multi-family housing units maximizing the usable space and have brought little architectural creativity to our beautiful City. Multiple buildings are starting to look very similar with light industrial exteriors for durability in our adverse weather conditions and bland white walled boxes on the inside for easy sales or rentals.
The high cost of land has resulted in noteworthy developers building only upscale & quality dwellings to ensure the success of the project and return a profit to the investors. The consumer who can afford upscale housing is looking for style and uniqueness, something we want to provide with the Ship Lofts Project. The Pandemic has not helped the housing issue, stoppages were in place and delayed the completion of units and adding costs to cover these delays. Still due to the high demand the average time it takes to sell a house in Seattle is 2 weeks for the top 10% of the market. The strong tech job market will ensure this demand remains high keeping the Seattle housing market very hot.
After taking into account all the Seattle housing data and discussing this data with several top Real Estate professionals in Seattle, I realized there is a shortage of high quality, unique luxury living options outside the City core. I started to look for sites to develop a multi-unit building and discovered there are many odd shaped building lots which would require an architect to design a unique building with style and character. One site I found was close to my residence in West Seattle and sits on Elliot Bay. The elongated triangle shaped site, right next to the end of a railroad yard measures 25,265 sq ft in size. The site has a tree lined 4 lane road in the front with minimal housing across the street so obstructing views will be kept to a minimum. The property is surrounded by cranes, trains and a famous seafood restaurant. My goal was to design, build, own and operate a building of historical and architectural significance. This location is losing its industrial gritty heritage and I want to build a building that will honor the 125+ year history and culture of bulk resources such as steel and concrete along with the marine operation built around the cargo and cruise ship industries. This project will also need to fall into my “Eco Industrial” model. After looking into both of these issues I decided to address each in my unique way. How can I build a multi-unit residential building that combines affordable and luxury units on an odd shaped property that has been left vacant for several years?
The Plan
Taking a vacant challenging site and creating a public improvement with my unusual design is just the beginning. Why not use local large-scale resources to create a building that looks abstractly like a “ship”? I started my research to find other buildings resembling a ship in design and to my surprise there were very few built. One was a pirate ship, another looked like a cruise ship landed on top of a mountain, currently operating as a hotel. But very few had an architecturally significant aspect to them or were built to a high quality. Then I found it, it’s called Plot # 1282 in Beirut, Lebanon, funded, managed renamed Factory Lofts by Loft Investments and designed and developed by Bernard Khoury. The building is stunning in its design and had a very similar story to tell as well. Bernard found a site that was on an old toxic rail yard. This was an area that was ripe for a new development. They approached the rail company about the property that said it wasn’t a buildable site, it’s an odd shape and contaminated. That wasn’t going to stop this group of artists and developers from building their dream. They came up with a design that fit on the shape and then capped the whole site in concrete and the units were built one floor above the parking garage. Problem solved! They got the site for a steal and started out to design Plot #1282. As per the Architect, the look of the building was designed from his abstract memory of what the US battleships looked like from his childhood when Lebanon was in a flux of war. What a fitting story and building for the site. It cost $45m USD to build the 95-unit, 9 story, 277,708.89 sq ft building. The group was very professional in our discussions and provided high resolution floor plans of the building for my review and to draw inspiration from.
This started the Ship Lofts project. (http://ShipLofts.com) A ship looking multi-family residential building that’s a mix between a cargo ship, cruise liner & mega yacht. Being positioned on Harbor Ave in West Seattle , when you see the building from downtown on the other side of Elliott Bay, the building will look as if it’s floating on the bay. A fitting tribute to the long history & heritage that built this area of Seattle. I started by designing a shape that maximizes the site’s shape with a seamless fit into the neighborhood.
Location: To the left is a 4 lane road that leads to Alki Beach where other new apartments in the same cost range have been built and sold. Below to the south is a proposed self storage building being constructed. To the north is Salty’s On Alki Beach restaurant and where the cranes are seen to the right the property owners are attempting to rezoning to allow light commercial for a restaurant/shop zone directly on the waterfront. The port side is a tree-lined view of the green belt of West Seattle from the port side corridors and the starboard side is facing Seattle with floor to ceiling views of Elliott Bay and downtown.
Building footprint overlaid onto site:
Project Description
Eco Industrial design passive units that are carbon neutral, sustainable and an eco-friendly structure. Artistically using recycled industrial and natural materials: steel, concrete, glass, wood accents, cargo containers, locally sourced with an upscale modern contemporary feeling. A Timeless design, integrated in with the environment and natural surroundings to create a truly unique one of a kind building for Seattle. Great cityscape views from the building will be in high demand and the view from the city will be one of wonder (is that a ship or a building?). I want the building to fit in culturally and historically as an area landmark with architectural significance. Taking a raw piece of vacant land and enhancing the West Seattle maritime history and using open spaces in the building to display maritime art all to showcase our unique history. Creating an iconic building with eco-friendly design that was encouraged by Seattle’s own Bullitt Center & with forward bow tips that are the shape of a Seahawk bill.
Get up and close to cruise ships, cargo ships, mega yachts and the ever growing and changing cityscape of downtown Seattle. The Ships Lofts uniqueness will be a positive public improvement and creative addition to the Seattle Skyline. What I learned in San Francisco, you can only see the cityscape from outside the city and we have the perfect unobstructed view of downtown. It’s an opportunity to watch the city grow into the future, but uniqueness and waterfront views will come at a premium cost. Something fun and creative a Controversial project: you’ll Love it or Hate it. These are projects that draw on people’s emotions. A destination building. There will be no need to give an address to people, I will simply tell them that I live in the Ship Building in West Seattle! Working with unique architectural designs will transform your mind, inspiring boundless amounts of creativity and innovation.
Large images Respective view : B&W / Day / Night
Building Specifications
- Multi-family live work residential
- Lot size: 22,500 sqft
- Shape: left 397′ x right 398′ x back 100′
- Building Size: ~98K sqft
- Height: 85′ (max for IG2 zoning)
- Livable sq ft: ~60K sqft
- Levels: 5
- Lower Level (Deck 2): 10 Cabins
- Loft 3 Level (Deck 3): 10 Loft
- Loft 4 Level (Deck 4): 6 Loft
- Loft 5 Level (Deck 5): 5 Loft
- Units: 31
- Unit Sizes: 1100-3500 sqft
- Bedrooms: 1 & 2
- Ceiling Heights: 15′ 6″ Parking, 11′ Lower Level, 17′ Loft Levels 3-5, 8′ Wheelhouse
- Parking spaces: 26 cars, 40 bikes with repair stand
- Heating: Heat pump with in floor radiant
- Cooling: Thermal via top opening windows and large industrial ceiling fan
- Internally insulated concrete floors and walls on unit levels.
- Lighting: LED’s
- Management: AI based neural net building management system
- Intelligent energy consumption and indoor air quality & thermal monitoring systems
- Water: Rainwater harvesting and greywater system
- Looks: blackend steel building structure to look like the black steel hauls & tar coated hauls from ships of the past
- Recycled: local sourced concrete, steel, wood & glass, most within 5 miles of the site by companies such as Pacific Sheet Metal, Ash Grove & Nucor
- Salvaged bulk and modernized nautical ship and dock items, portals, lights, dock and ship bollards, a large anchor
- Meets or exceeds all current and proposed sustainable and energy efficiencies required by Seattle building code
Designed around Occupants
- Live Work lofts. Large open floor plan, minimalist high-quality design to allow maximum space flexibility
- Heavy duty regenerative power elevators, winch lift slot on each patio and roof deck
- High ceiling in garage for in-building truck deliveries
- Wide hallway corridors and double wide doors for ease of access
- Floor to ceiling low-e, solar charging or thermal smart glass windows along one wall for perfect light, even in the winter
- High CRI LED lights allow perfect lighting for detailed work of all types
- Full length balcony on all lofts and wrap around on Bow lofts
- Tenant and curated art work throughout the corridors and wheelhouse for private & public art events, minimalist high-quality design to allow maximum space flexibility
- Less expensive single floor spaces on bottom floor build from Containers – The Lower Deck
- Covered and raw cargo container designed spaces on Level 2-5
- Business quality Internet connectivity & services
- Electric vehicle charging for each unit with a parking space
- E-Bike charging & repair stand in a secured storage room
- eVTOL vehicle landing pad on the roof deck for air taxis services and drone deliveries from companies such as Uber, Boeing, Amazon, Airbus, GM, VoloCopter & Halo
- Wheelhouse on the roof deck for entertainment and gatherings
- Polished high load concrete floors throughout
- Marine grade quality of fit & finish. Ruggedized everything for live/work
- Screen shades / rails made from a black coated steel
- Frame less large doors, large hinges with a porthole, lever handle ship based doors
- Chef’s Kitchen with pantry room & wine storage
- Spa quality master bathroom
- Walking distance to entertainment, restaurants and multiple supermarkets
- Water taxi to down town, Alki Beach, outdoor recreation activities all within a 5 minute walk down the tree-lined Alki Trail out your front door
- Jack Block park across the street with trails and a small beach
- Slit Windows – mullions divider down the middle that matches the middle of the rails height and size, doors open on bottom, top windows slide open
- Goal 80% of build made from recycled materials – all new materials are post use 100% recyclable
- Parans Solar Fiber Optic Lighting to darker areas of the building
- Roof covered with low light solar panels
- Living Building Challenge & Built Green certified, and become a Seattle 2030 Challenge Pilot project
- Deigned, engineering, mechanical, procurement and operation using BIM with Autodesk Revit
- Designed compatible as Condos for sale or as rental units. Multiple Pre-sale and rental interest on units
Multi Media
All images and PC/VR experience include the below ground foundation structures.
Large images Starboard: B&W / Orthographic / Day / Night
Large images Port: B&W / Orthographic / Day / Night
Large images Aft: B&W / Orthographic / Day / Night
Large images Bow: B&W / Orthographic / Day / Night
Large images Bow Tips: B&W / Orthographic / Day / Night
Large images Top: B&W / Orthographic / Day / Night
Large images Indoor Loft Raw: Day / Night
Large images Indoor Loft Unit #52 View Rendered: Day / Night
Floor plans: Foundation / Level 1 / Level 2 / Level 3 / Level 3 Mez / Level 4 / Level 4 Mez /Level 5 / Level 5 Mez / Roof deck
Download our 171 meg .exe file and explore the outside and inside the building anytime time of the day or night with an Enscape 3D virtual walk through that can be navigated on a PC or in VR
Progress
There are a few hurdles to overcome. Currently the property owner is looking at other options with little activity over the past 8 months. The most recent plan was for a dog park and ghost kitchen to support food trucks and other delivery services.
Local code states a none licensed person may design, architect and build up to a 4 unit building. In light of this requirement Ship Lofts will collaborate with one on the world renowned design & architecture firms that’s based here in Seattle & who’s vision and designs are of a similar style.
The property will be capped in a concrete parking lot to eliminate any kind of “hazardous materials” from resurfacing. The site may have already been capped with a new layer of dirt in 2015 as per Google Earth timeline image, currently the property has a gravel and dirt overlay. We will be looking into a previous Environmental Impact Report and Geotech study for more precise soil information.
The site is zoned IG2 U/85 Industrial General2 Unlimited/85, with a mix height of 85′. The current housing shortage and unique features I plan to bring to this vacant site will only be an asset to the City. I will be looking to request a zoning variance to allow for Artists studio/dwelling (ASD) & Live Work (LW) units to accommodate the new demand for more work from home office space. The height of the designed building was intentionally left under the 85′ height requirement to help with the zoning variance. The rest of the building has been designed to meet all Seattle Department of Construction & Inspections building codes.
Large image: Level dimensions
Ship Lofts is just one creative example of what can be accomplished with an odd shaped property that others have not been able to figure out what to build.
The Ship Lofts building can be replicated to other locations with unobstructed waterfront views next to a port, industrial zone or marina. A 110′ x 400′ triangle shaped plot with zero setback is needed for the buildings current size, but it can be made larger or smaller based on requirements.
I’m currently seeking an equity partner(s) that would be interested in having their name associated with a world class piece of architecture on the Seattle skyline.
500: While we are out, our site is self maintianing.
Please refresh the page to enter the site.





