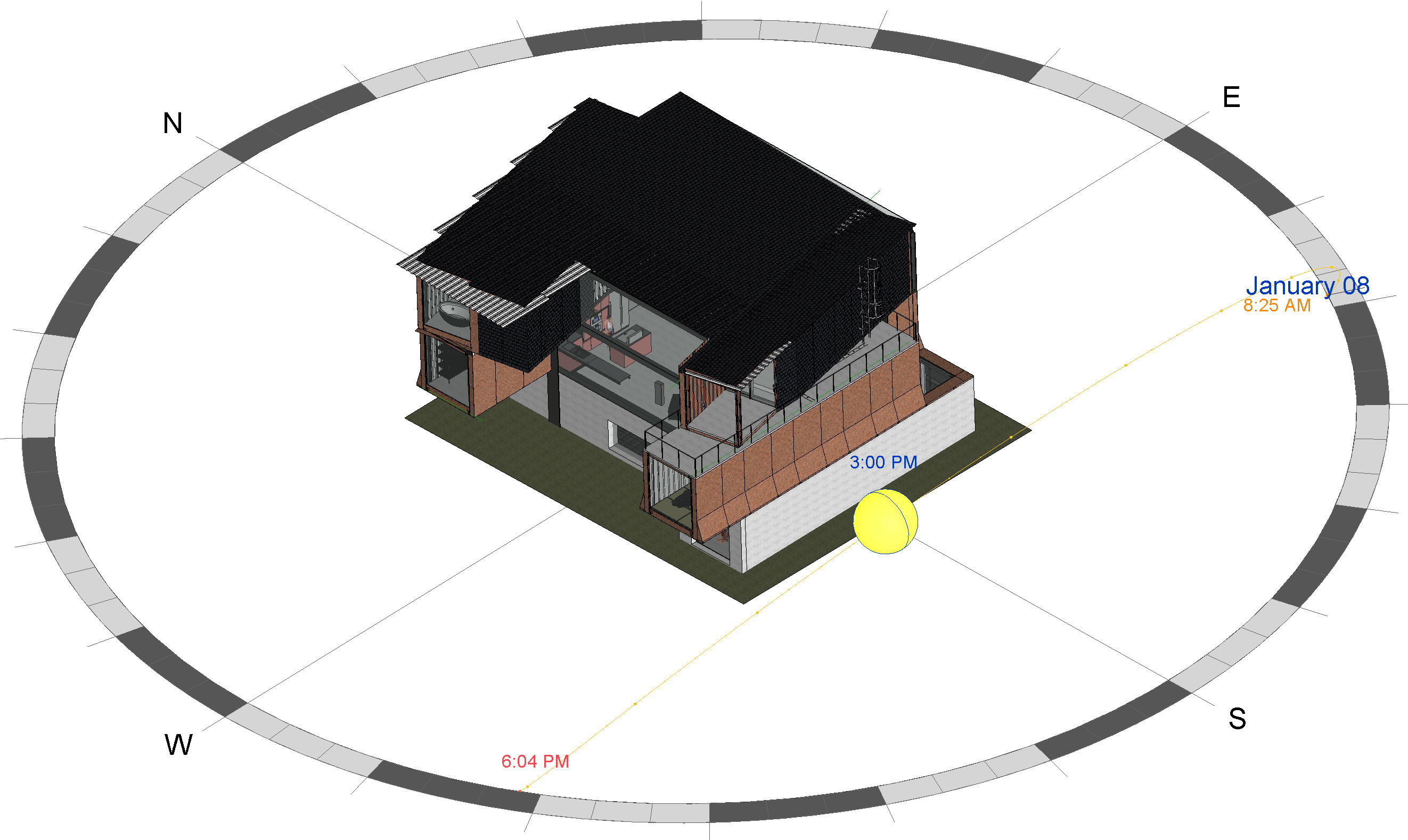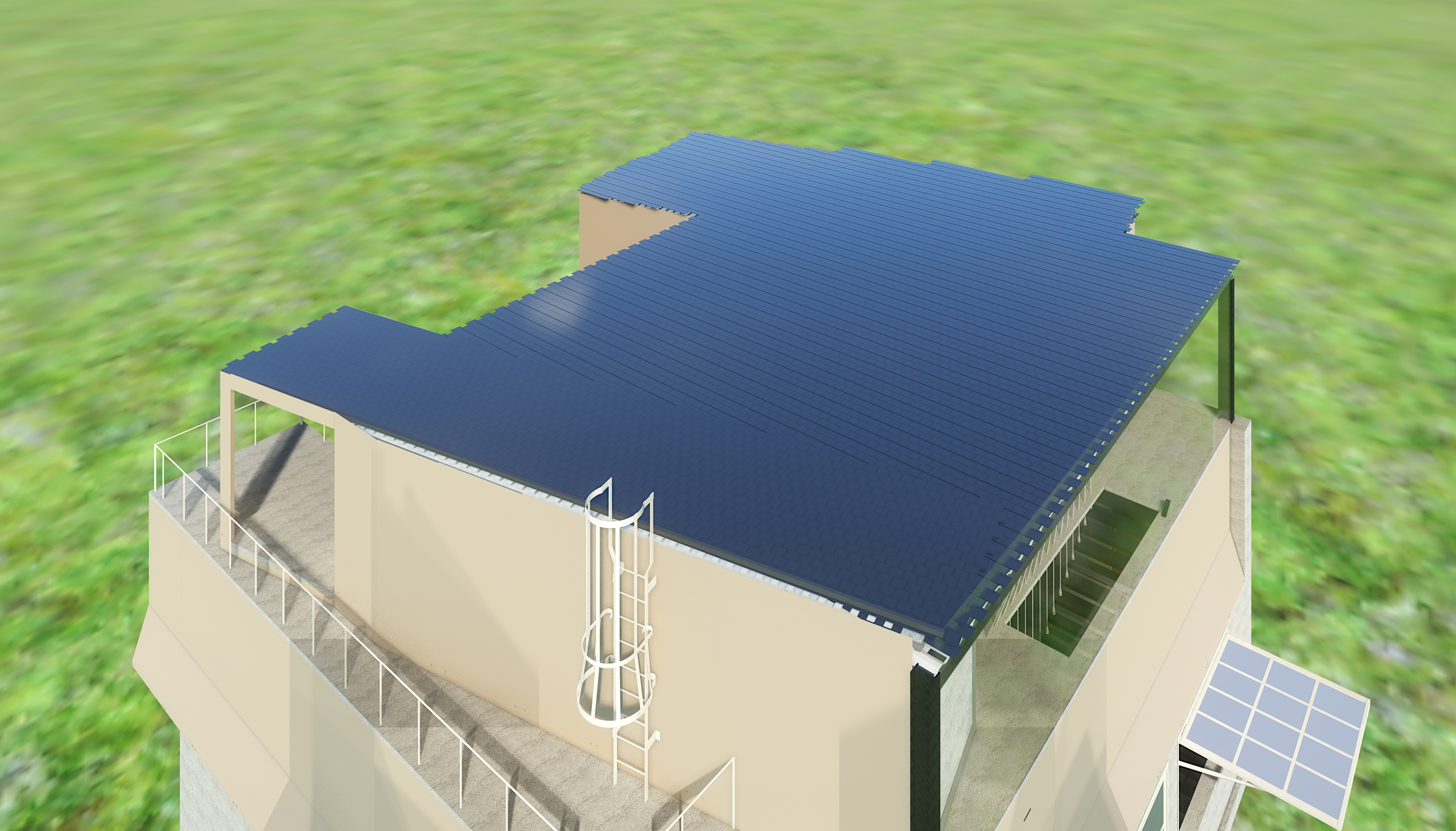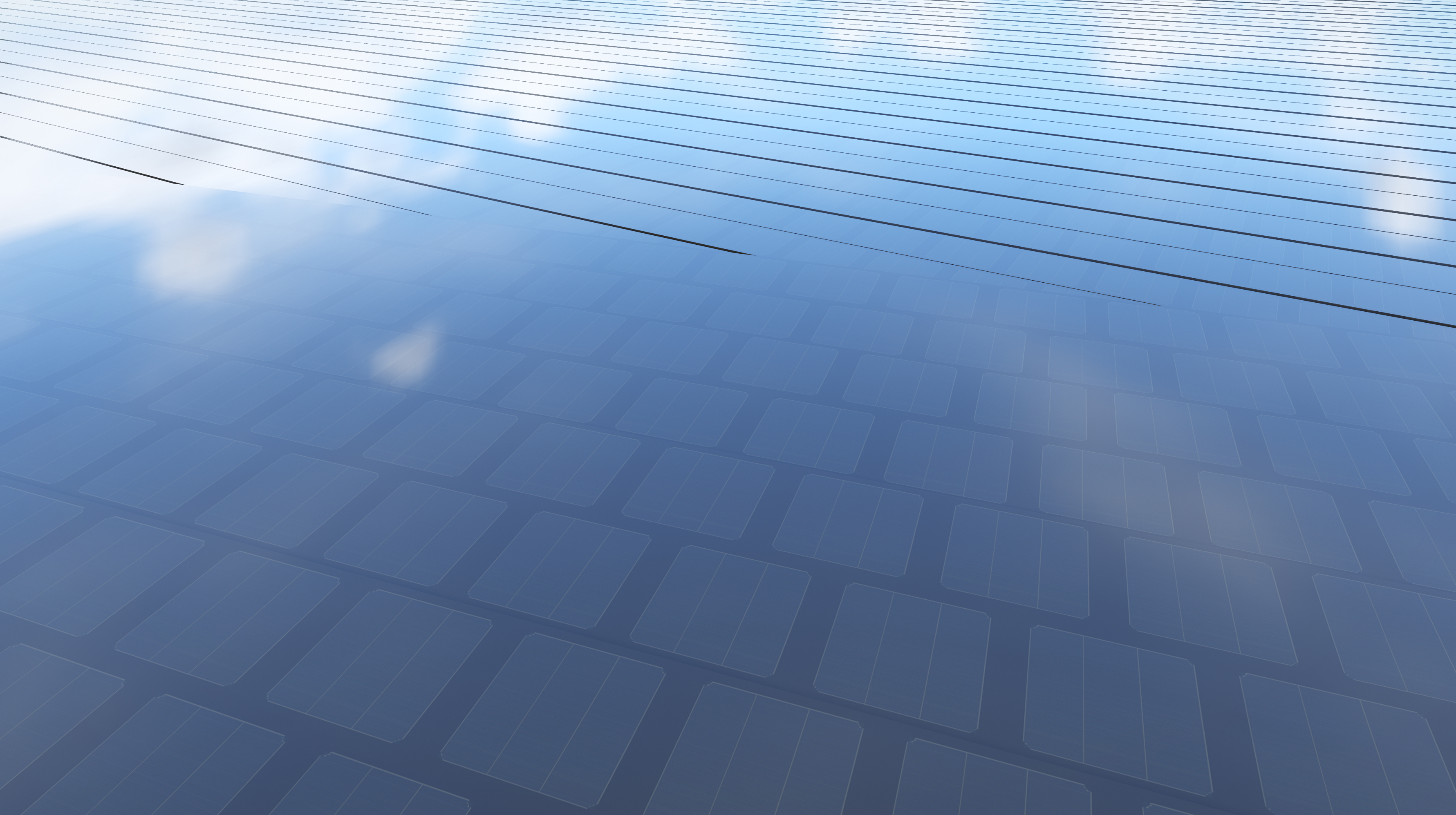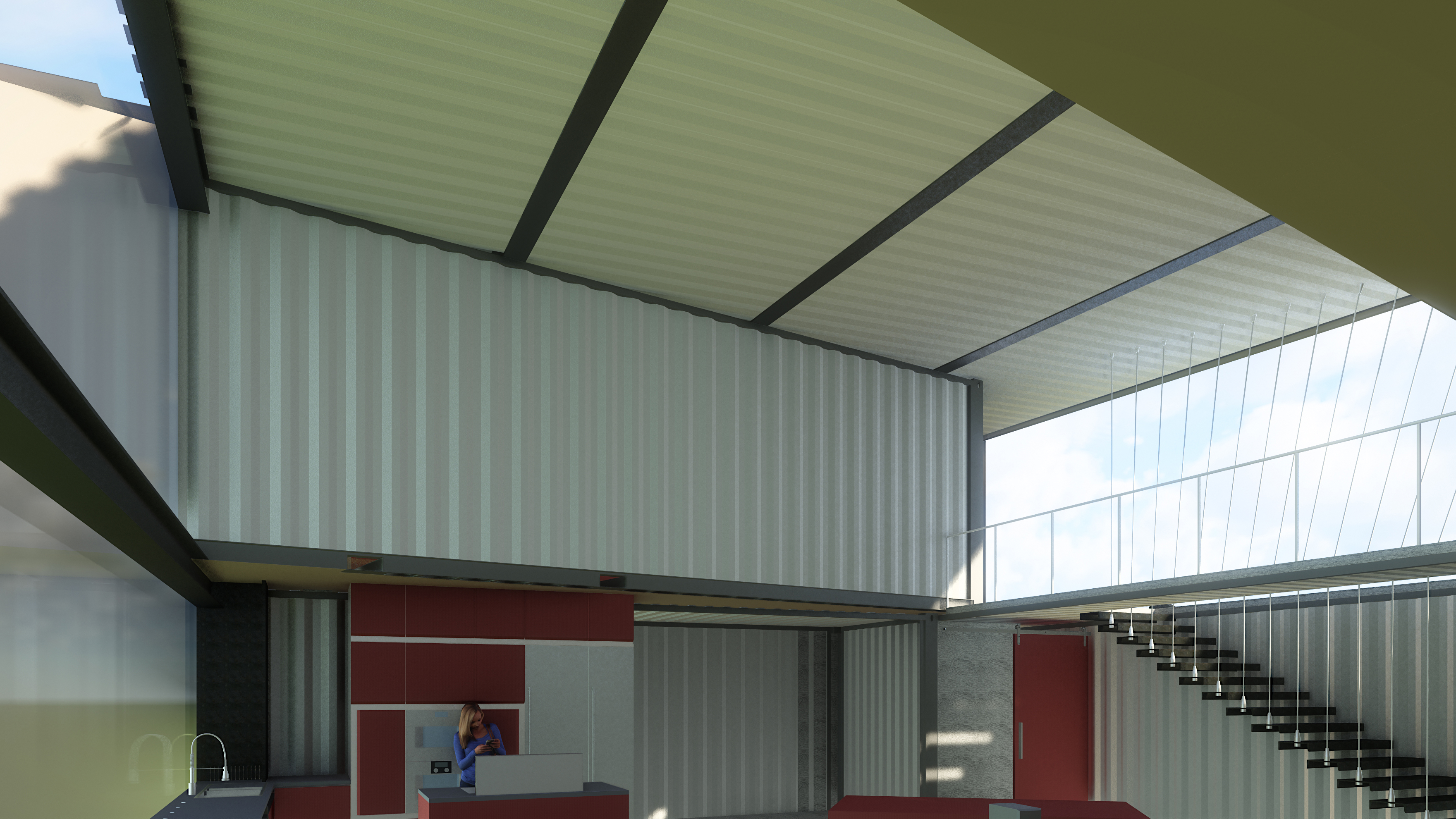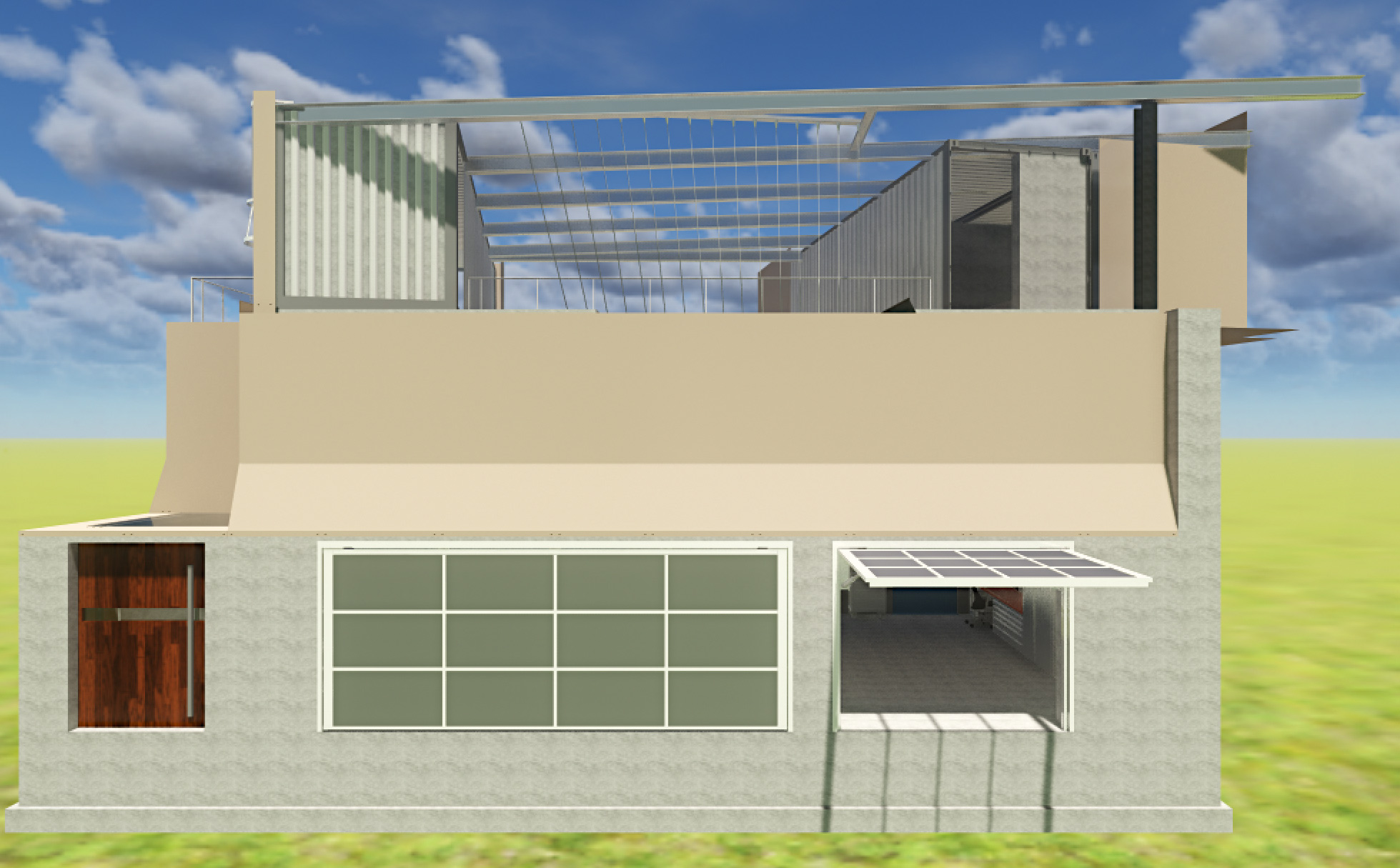Ventilation
To meet Passive House requirements the interior air has to be cycled via some type of mechanical air exchange as the overall building living space is air tight.We have decided to go with an Ultimate Air 200DX ERV as it meets our space and CFM...
















