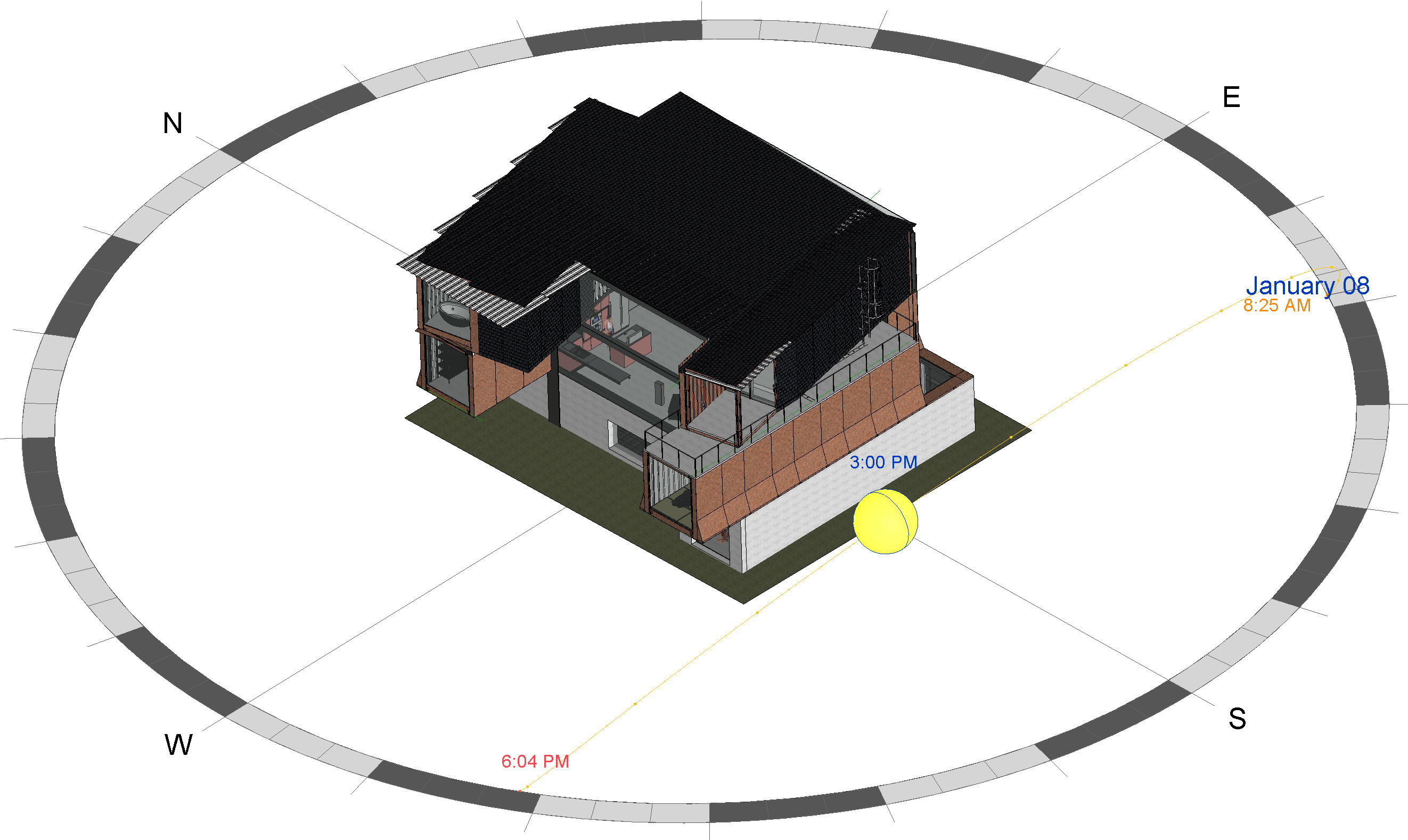Tesla Solar Roof p2
The last week I worked on refining the details of the Tesla Solar roof to generate more then the 105% required by the Living Building Challenge. To do this, I did a solar study based on my proposed location and found that with just the roof in place, during the winter months we would be short on power. I decided to create walls on the structures south facing side to capture the low sun and maximize our power gathering potential. Once we get real performance numbers from Tesla, we may be able to remove these or we may have to add more. But using these as cladding on the top floor kind of makes the south and west side 3rd floor look very monolithic, minimalist and utilitarian feel. Which fits in with the design requirements nicely.
Ive also added a ground level to see where a flat topology will fit in and be able to see how much of this is foundation and footer.
Large Images:
500: While we are out, our site is self maintianing.
Please refresh the page to enter the site.





