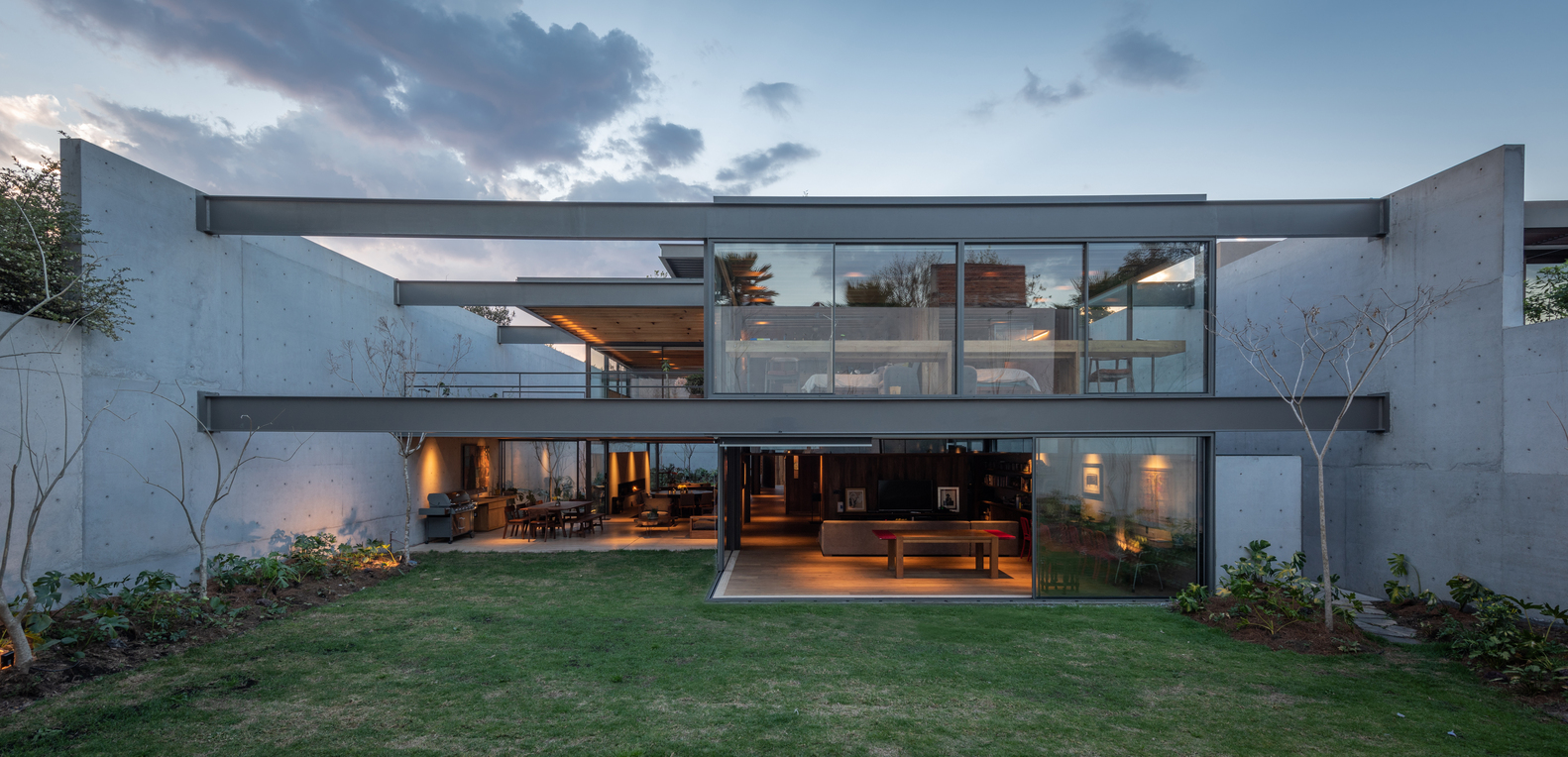
Vertientes House / Arquitectura + Area
April 19, 2019
Not to Eco, but Love the wide open steel & concrete spaces
______
“Casa Vertientes” is a single-family house in Mexico City. The proposal is to design a house where we have the smallest number of possible structural walls, and to achieve wide and open spaces to the exterior. It was proposed a metal structure embedded in the walls of lateral boundaries, integrating these as part of the structure, using it as the facade of the house, without coatings.
500: While we are out, our site is self maintianing.
Please refresh the page to enter the site.



